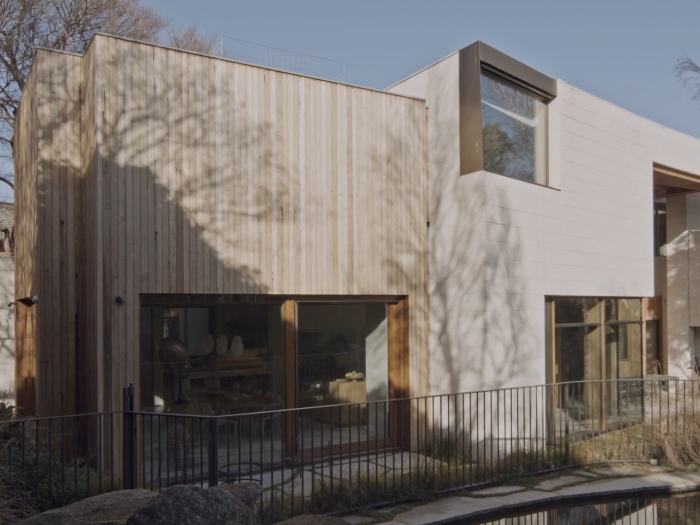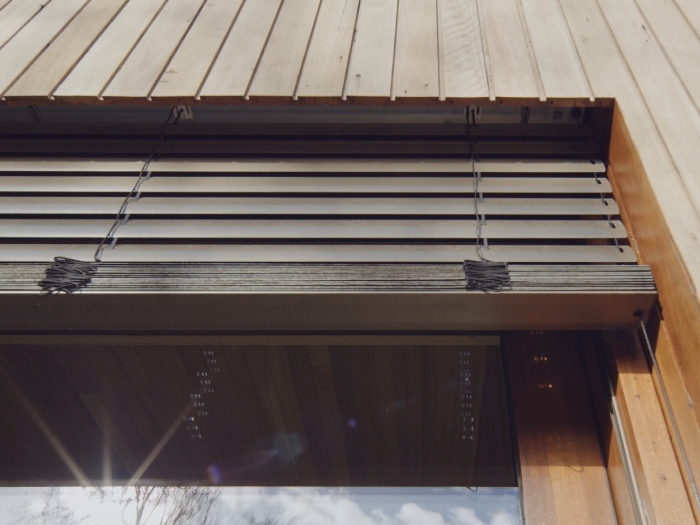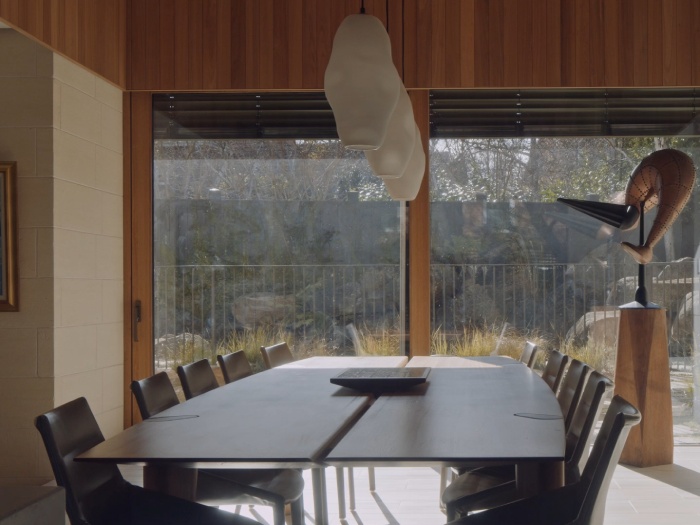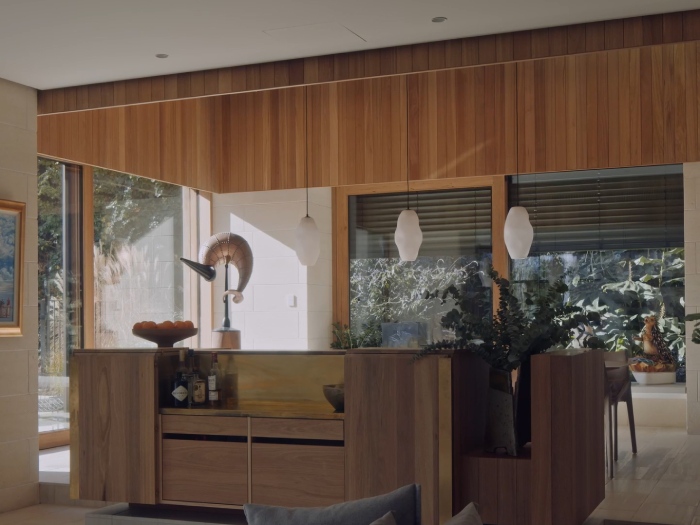

Limestone House: Self-reliance takes shape
Amongst Toorak's traditional streetscape, the striking geometry of Limestone House emerges as a captivating multidimensional statement – the bold volumes of the dwelling embody the owners’ passion for sustainable living and contemporary architecture. Designed by Wardle Architects, this remarkable home epitomises an unwavering desire for self-sufficiency.
Amongst Toorak's traditional streetscape, the striking geometry of Limestone House emerges as a captivating multidimensional statement – the bold volumes of the dwelling embody the owners’ passion for sustainable living and contemporary architecture.
Designed by Wardle Architects, this remarkable home epitomises an unwavering desire for self-sufficiency – the project’s goal was to create an enduring urban dwelling capable of generating, capturing, and fulfilling its own energy needs within the property. The result is an unapologetic residence that minimises its environmental footprint while offering an exceptional living environment shaped by natural materials, light, and fresh air.

Wrapped in Mt Gambier limestone cladding from South Australia, the home’s dynamic envelope reveals an interior planned around communal hubs and life’s most essential rituals. The kitchen and dining areas are cleverly connected to the external courtyards, providing a mindfully curated stage for hosting and entertaining. Counteracting the function of these spaces, the studies, the media room and the roof garden ensure the home offers pockets of respite. This natural flow of the interior is accentuated by the inviting warmth of recycled Australian hardwood and subtle refinement of the siltstone floor tiling, generating a space that’s grounded and reassuring, yet open and untethered.

The interior of the house is clearly structured to prioritise connection with the outside world. The rooms are filled with natural light, with a range of openings of varying sizes and shapes accentuating the dwelling’s striking envelope. This reliance on glazing requires an ability to alter the levels of coverage at different times of day – and throughout the year – in order to provide the occupants with critical sun protection, and generate optimum indoor temperatures. Warema’s external venetian blinds play a pivotal role in delivering on this strategy, while yielding stunning, cohesive visual outcomes.

Motorised external venetian blinds with an 80mm flat slat and cable guidance were installed on all north, east, and west-facing windows to ensure sun-shading for some of the dwelling's most essential spaces. To take full advantage of the product’s energy efficiency potential, the blinds were installed alongside Warema’s Climatronic® system and weather station, which tracks both the sun path and weather conditions to adjust shading, and prioritise internal comfort and energy savings.
The control system is also connected to the roof-mounted Warema W20 conservatory awning, which shades an asymmetric skylight over the main staircase. The irregular shape of the opening is a testament to the blinds system’s inherent flexibility – thanks to the robust product range, the architects were able to specify an appropriate solution to provide proper sun protection for this high-traffic area of the home.

Specified in a stunning shade of Light Bronze, the external blinds complement the home's organic palette of timbers, stone, and glass. The horizontal format interacts with the geometric volumes of the residence, oscillating between harmonious alignment and directional juxtaposition, both of which add a dynamic quality to the dwelling’s envelope. On the inside, the architects opted for Shade Factor’s internal roller blinds in a reflective Silk White fabric for additional light control. The gentle hue establishes a confident dialogue with the home’s natural materiality, and harmonises perfectly with the internal walls, creating seamless surfaces when the blinds are pulled down.
Guided by the highest principles of Passivhaus design and Living Building Challenge, this dwelling integrates some of the most advanced technology to capture and capitalise on the energy within, and create an intuitive connection between the natural and built environments. Unapologetic in its captivating silhouette and environmental profile, the Limestone House demonstrates the incredible potential of thoughtful specification of advanced tech as a crucial aspect of environmental design – and proves that sustainable dwellings don’t have to compromise on beauty nor comfort.
{^youtubevideo|(width)700|(height)421|(rel)True|(autoplay)False|(fs)True|(url)http://www.youtube.com/watch?v=KxnH5dYfVMo|(loop)False^}

Shade Factor
View Listing



