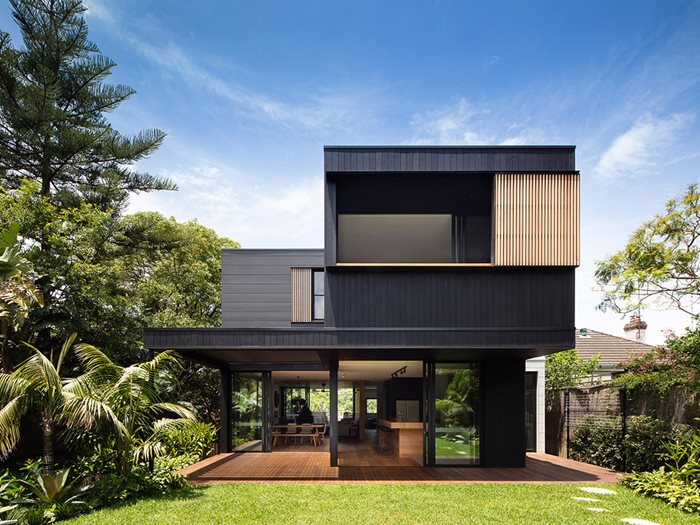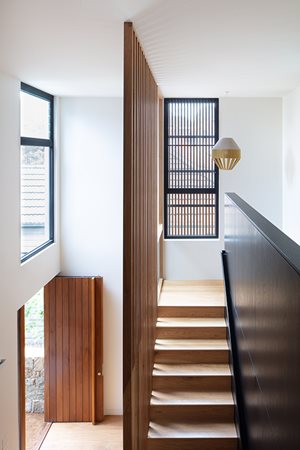

A striking modular home designed to last
This modular house is a sophisticated, functional family home that only took 18 weeks to complete.

This modular house is a sophisticated, functional family home that only took 18 weeks to complete.
The brief
The clients approached Modscape to construct a modular home after working on a design with architects Fox Johnston. The clients were essentially looking for a home that would provide better connections between indoor and outdoor spaces, while also enhancing natural light to encourage passive heating and cooling.
Design Response

Working from the architect’s plans, Modscape produced a refined design for the site while still honouring the architect’s intent. The result is a home that complements the site, connects the house to the garden and has optimised indoor-outdoor connections.
The new home pays homage to the original dwelling, working to a similar footprint and incorporating the existing sandstone plinth into the landscape design.
The backyard can now be seen as an extension of the home, with large glass panels creating a seamless transition between the indoors and outdoors.
Passive Design
Natural light has been maximised where possible. The house includes moveable timber battened screens which add some texture and interest to the façade while helping to prevent solar heat gain. Highlight windows and skylights have also been used throughout the home to maximise light and facilitate natural cross-ventilation.

Construction
Being a modular home, it was constructed in only 12 weeks in Modscape’s Melbourne factory and transported in 10 modules to the site in Sydney. Six weeks later, the onsite works were complete.
Building products
High quality, durable materials were chosen for the build rather than ‘showy’ materials, resulting in a house that is durable and functional yet sophisticated.
Key products and suppliers:
- Blackened Cambia Ash and James Hardie Scyon Stria cladding
- Double glazed windows and doors with timber battened screens
- Tongue n Groove European Oak timber flooring (Chamoisee). Also used on wall and ceiling in living room
- American Oak timber veneer to staircase with battens
- American Oak solid timber to kitchen island
- Corian benchtop (Glacier White)
- Whisper White 2-pack joinery
- Signorino Bianco Carrara splashback
- Artedomus large format porcelain tiles to kitchen and bathroom floors (Maximum Mercury)
- Fisher & Paykel oven
- Siemens induction + gas cooktop
- Abey kitchen sink and mixer
- Astra Walker bathroom fixtures
- Kaldewei Vaio bath
- Lockwood door hardware throughout
Project Services:
- Mains power, water and sewer connections
- Daikin split systems used throughout
- Speed Heat underfloor heating
- Escea frameless glass fireplace
Project specific features:
- Motorised vergola
- Detached garage/ rumpus room with dedicated study
- Louvred windows and roof exhaust to encourage cross-ventilation
- Enclosed front terrace



