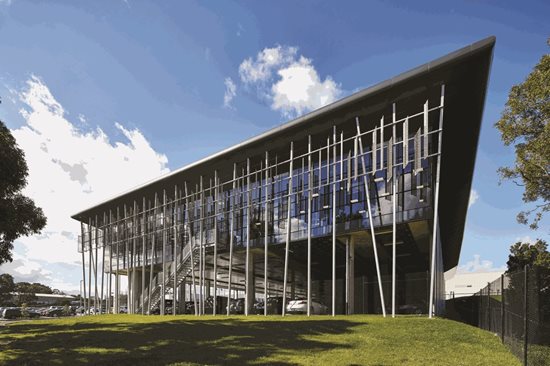

Butterfly-shaped roof envelopes and defines new Peters Ice Cream head office
The new head office for Peters Ice Cream, located in the Melbourne suburb of Mulgrave, makes the most of the existing landscape.
The new head office for Peters Ice Cream, located in the Melbourne suburb of Mulgrave, makes the most of the existing landscape. It was also designed to achieve a minimum 4.5-star NABERS Energy Rating.
With the rear elevation featuring a drop of approximately five metres, architects Gray Puksand designed a one-storey building for 180 staff. The most striking feature is a butterfly-shaped roof that floats over the carpark.
“By using the existing topography, we lifted up the building to create a dramatic entry with the tilted butterfly roof and an [under-croft] carpark below the offices,” says Kelly Wellington, an associate at Gray Puksand.


The butterfly roof – which also acts as a signpost for those driving through the site – contains wide Alucobond eaves that form a bullnose edge. Its three-degree rake houses a centrally-located mechanical plant, which sits below the perimeter line. Above this is the core of the building; the home to all of the site’s amenities – such as glass-fronted office pods. A series of clerestory windows become a feature thanks to lofty ceiling heights, which range between 2700mm and 4200mm.

The Peters HQ includes a number of features that link back to the design of the original office and factory. These include the recognisable Peters sign (which is formed into a precast concrete retaining wall) and textured glass panels that present a subtle homage to the honeycomb-patterned façade of the original head office.
The new building takes additional inspiration from its natural surrounds. On the north side of the Peters offices, for instance, a collection of slender steel columns imitate a line of gum trees. Perforated, anodised metal screens are suspended between these columns, and are coloured to match the shades of the surrounding trees.


PRODUCTS
ROOFING
LYSAGHT COLORBOND
ALUCOBOND ARCHITECTURAL
TRESPA
WALL FINISHES
WOVEN IMAGE
ALTERNATIVE SURFACES
CEILINGS
AMF KNAUFF
WINDOWS
ASG VICTORIA
GLASS
VIRIDIAN NEW WORLD GLASS
AXESS GLASS
SUNSCREENS
SAPPHIRE ALUMINIUM
LOUVRECLAD
BLINDS
VERTILUX
DOORS
ASG VICTORIA
FLOORING
ABOVE LEFT
EARP BROS INNOVATIVE TILE SOLUTIONS
SIGNATURE FLOORS
POLYFLOR
FORBO FLOORING
FURNITURE
ZENITH
UCI
ADVANTA
KITCHEN APPLIANCES
BOSCH HOME APPLIANCES
FISHER & PAYKEL APPLIANCES
SOLID SURFACES
CORIAN
CAESARSTONE
LOCKERS
EXCEL LOCKERS



