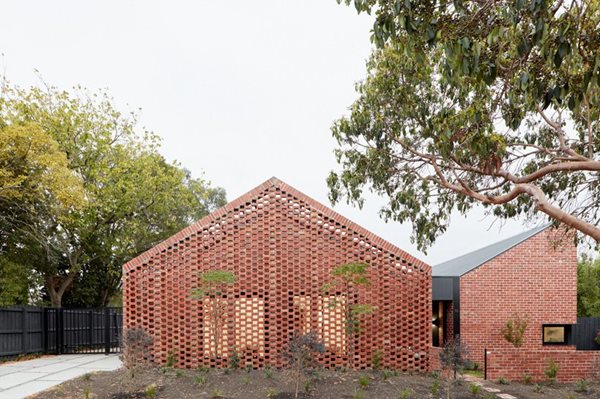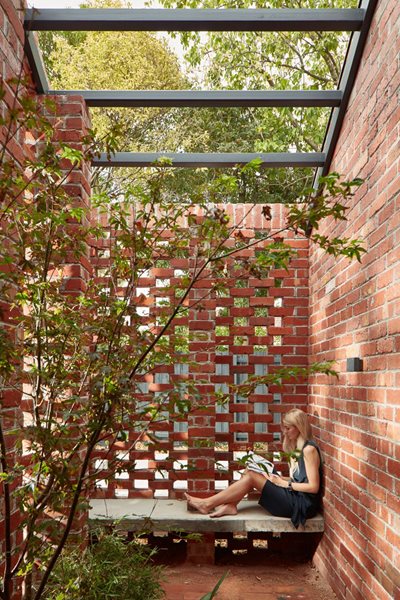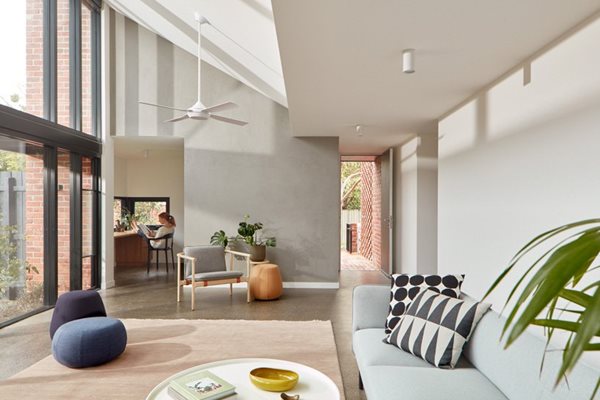

Celebrating brick in a sustainable rental housing solution
Bardolph Gardens is a sustainable, affordable and well-designed rental housing solution in Glen Iris.

Bardolph Gardens is a sustainable, affordable and well-designed rental housing solution in Glen Iris.
The project consists of two single-storey dwellings, built on an under-utilised space behind two existing Californian bungalows.

Celebrating the prominence of brick in the surrounding area, the project features a statement recycled brick facade that facilitates both privacy and natural light while adding to the streetscape. The form and pitch of the roof planes also references neighbouring houses, ensuring a cohesive aesthetic within the neighbourhood.
Dwellings can be entered through a private courtyard or landscaped garden. Inside, spaces are spacious and bright, with a green outlook.
Materials were carefully considered, chosen for their minimalist aesthetic and robustness.

A series of openwork brick screens create small courtyards that let in air and dappled light while still ensuring privacy to the adjacent bedrooms and bathrooms.
Sustainability
The roof pitch and steel awnings work to maximise solar gain in winter, while providing volume and an abundance of light to the living areas via north-facing glazing.

Overall, Bardolph Gardens has been designed for sustainability, with each dwelling achieving a minimum of 8 stars. Thermal performance has been particularly considered; dwellings run on an entirely renewable system that includes a solar PV array and heat pump system that supplies hot water.



