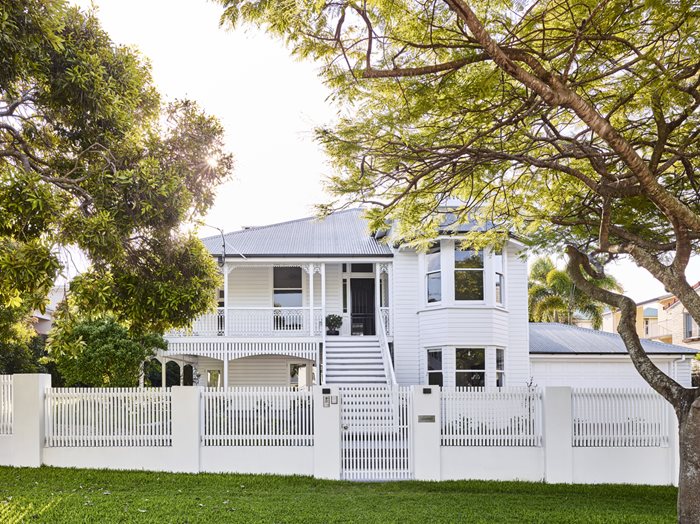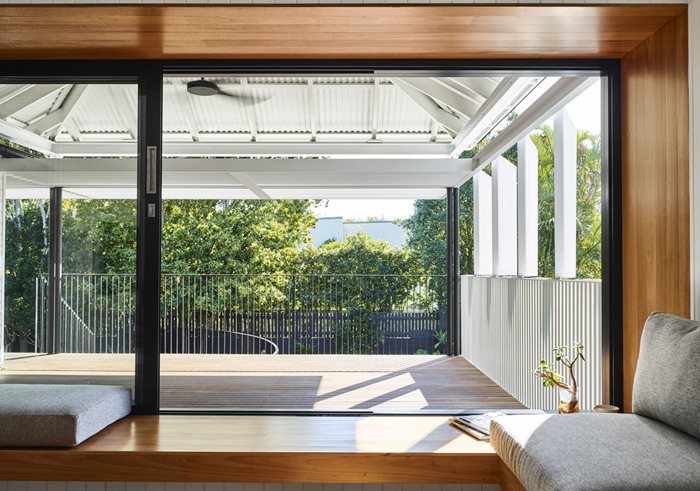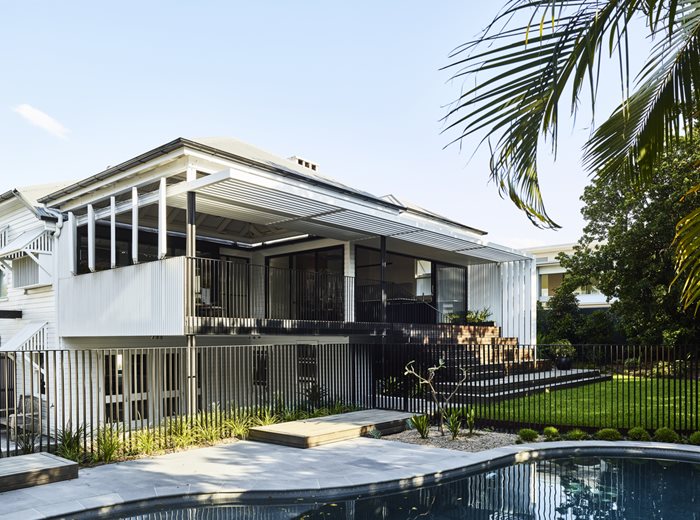

Clayfield House: Celebrating the classic Queenslander
This project, dubbed Clayfield House, is the renovation and extension of a Queenslander home to introduce a suite of contemporary spaces.

This project, dubbed Clayfield House, is the renovation and extension of a Queenslander home to introduce a suite of contemporary spaces.
THE BRIEF
“The brief was to be considerate to the beautiful existing bones of this classic Queenslander while seeking to remediate some past renovation misdemeanours,” says the architect.
“The client wanted us to make sense of the spaces, making them relevant to a contemporary young family. They [also] wanted a connection to the garden and pool area for a genuine indoor/outdoor lifestyle and the multifaceted entertaining needs of a large family.”

DESIGN RESPONSE
The home’s interior has been re-arranged to give the social spaces of the home, particularly the kitchen, dining and sitting room, a garden outlook and an adjacency to a new outdoor room at the rear of the house.
The outdoor room defines the rear elevation, creating a striking enclosure forged in dark stained timber. Between the lawn and raised deck, timber terraces create a playful edge and an informal sitting area that invites occupation of the garden. Pivoting screens manage privacy and shade to the sides while contributing to its visually animated form.
According to the architect, key to the project’s success is the way interior rooms and spaces are connected to each other and to the exterior landscape. Particular attention was paid to maintaining spatial diversity and creating rooms where small and large groups could come together.

The home’s historic character has been celebrated wherever possible; on the exterior the original weatherboards have been deliberately painted white to contrast with the contemporary components of the exterior, painted black.
SUSTAINABILITY FEATURES
- Passive design features
- Breezeways and cross ventilation
- Considered orientation and shading of glazed panels



