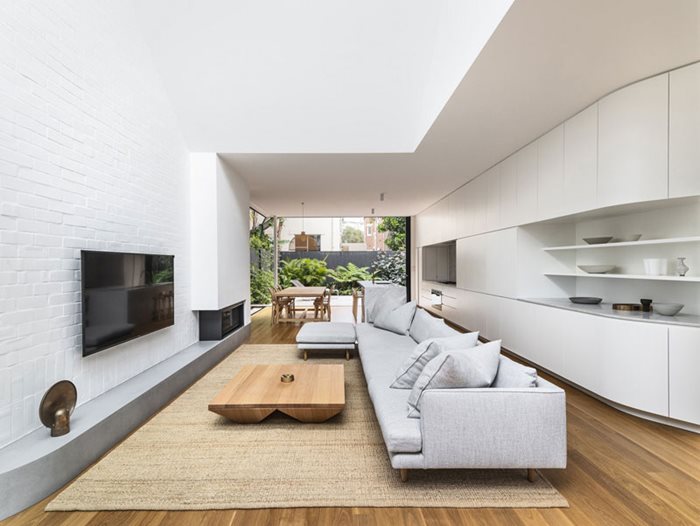

Cloud House: Light, bright and open to the sky
Rather unassuming from the streetfront, Cloud House has been thoughtfully designed for its suburban coastal context.

Rather unassuming from the streetfront, Cloud House has been thoughtfully designed for its suburban coastal context.
The home gets its name from its design concept, which maximises the opportunity for light to interact with the surfaces of the house like the facets of a cloud.

Two volumes have been interconnected, punctuated by a central courtyard and a few strategically-placed apertures, each with a different play on light.

The floor plan consists of flexible living spaces on the ground floor, with private bedrooms and secondary living spaces on the upper floor.
The exterior’s strong rectilinear geometry has been countered with softly curved interior elements; a pivoting round windows, a curved concrete plinth and custom joinery which tapers into the wall. The home’s coastal context has also been referenced in the restrained colour palette of warm timber, white and grey.

As part of the ‘cloud’ concept, light was carefully considered. The site’s north-east orientation inspired a building massing that pulls light deep into the narrow site. Indeed, there are a number of skylights throughout and the eastern facade has openings that capture the morning sun, filtered with sliding timber screens for privacy from adjacent neighbours.

Key materials/suppliers
- Lysaght - Kilp-Lock Roof Decking – Colourbond Windspray
- Dulux – Paint - Vivid White
- Vitrocsa – Aluminium Glazed Windows & Sliding Doors – Duluz Zues Black (Matte)
- Eco Outdoor – Stone crazy paving - Endicott
- Robert Plumb Build – Rosewood Screens - Custom



