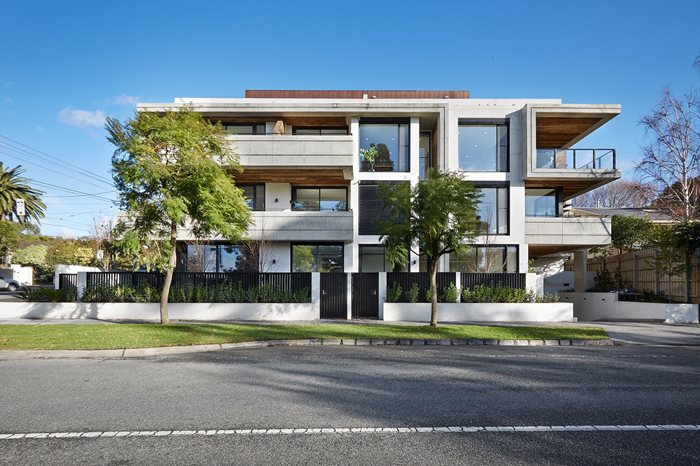

Designing an "ageless" apartment building
This project is a multi-residential building designed with the needs of downsizers in mind.

This project is a multi-residential building designed with the needs of downsizers in mind.
The brief
The client had identified a need in the community for contemporary housing suited to downsizers. Indeed, most residents in this building are owner occupiers who moved from large family homes in the surrounding area. To suit this demographic, the building needed to appear ageless, weathered and “settled” in the site.
Design
The building has been designed to blur the boundaries between inside and out, connecting the residences to the beauty of the adjacent park.
It has generous outdoor spaces which allow the residents to directly connect with the park, while the building’s full height glazing provides expansive views of the surrounding landscape, and operable timber screens offer both privacy and solar protection.
The building’s design was influenced by Brutalist forms and the materiality of the nearby Harold Holt Swim Center and adjacent public gardens.
The building is wrapped in copper, reclaimed timber and off form concrete. These warm and earthy materials were chosen specifically to play off the adjacent parkland. Inside, two palette options (light and dark) allow residents to further personalise their apartment.
As mentioned previously, the building needed to appear ageless and weathered. Therefore, the timber was left rough and untreated to weather gently through the seasons, and imperfections were purposely left in the concrete. The copper will also develop a patina over time, self-repairing if it gets marked. The result of all of this is a low-maintenance building that looks “settled” in its site from the first day of occupation.
Sustainability
- Recycled timber was used extensively as a wall cladding and soffit lining
- The timber was sourced from a pier in Sydney which was being demolished
- External user-operated venetian blinds and sliding screens were installed to the east, west and north facing windows to reduce heat load
- An existing large palm tree was stored offsite during construction and replanted to retain the site’s former vegetation
Key products/suppliers
- Timber Flooring: Kustom Timber - Oak Engineered - White Smoked & Almond
- Carpet: Victoria Carpets - Central park Range - Colour: Fifth Avenue
- Bathroom Tiles: Urban Edge Ceramics - Mews Industrial Chevron - Colour: Fog
- Laundry Floor Tile: Massa Imports - Blazed floor tile - Off White
- External Pavers: Eco Outdoor - Bluestone
- Feature Timber Battens: Woodform Architectural - Amercia White Oak
- Paint: Resene
- Feature ceilings: Shiver Me Group - Recycled timber boards
- Acoustic Ceiling: Knauff
- Stone benchtops: Willis Bros - Natural marble - Super White
- Timber Veneer: Elton Group - Light Oak
- Bathroom fittings - Bourne - Eleganz range
- Tapware: Cyindro
- Fireplace: Lopi
- Kitchen Appliances: Miele
- Integrated Fridges: Fisher & Paykel
- Lighting: Sphera
- General Lighting: Archilux
- Feature Pendants: Ross gardam - Silhouette Metal pendant
- Feature external copper cladding: Architectural Cladding Australia - Oxidised
- Wine Cellar Fridges: Liebherr


