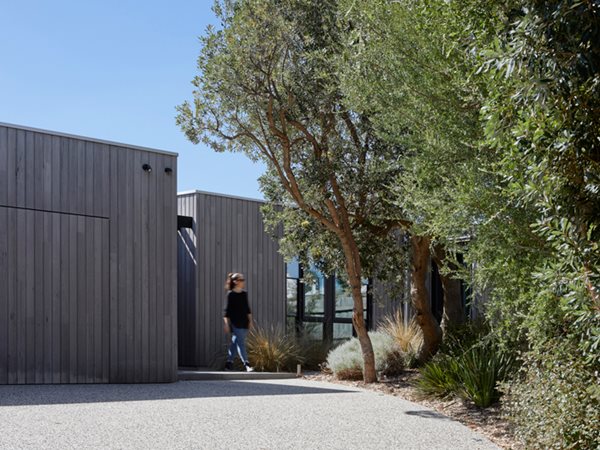

Hidden House: A private haven in coastal Victoria
Hidden House is modest coastal home designed for a retired couple in the coastal Victorian town of Inverloch.

Hidden House is modest coastal home designed for a retired couple in the coastal Victorian town of Inverloch.
Brief
The clients were seeking a quiet, secluded and low-maintenance space where they could nurture their gardens and comfortably accommodate guests when needed.
Design response

In response to the brief, the architects ensured the house would be concealed from the street by using silvertop ash timber cladding to help it blend into the landscape, while also retaining several large trees for additional coverage. Other measures include concealing the front door and windows from the street and designing the guest wing to act as a buffer between the main house and the street.

Through the use of a pergola, careful water tank positioning and specific window orientations, three distinct north-facing areas were created to house gardens. In the front yard, several large native trees were retained, with the intention for the clients to treat this space as a place for Indigenous planting.

Sustainability features
- Masonry floors adjacent north facing windows provide excellent thermal mass to absorb and provide heat from northern winter sun
- Careful positioning and sizing of windows relative to each room size to maximise solar gain whilst minimising heat loss
- Solar hot water
- Rainwater collection
- Double glazing with low e thermal coating throughout
- All external walls are “double stud” thickness enabling two layers of insulation
Key products
- Silvertop Ash Shiplap External Cladding Boards
- American Oak Shiplap Internal Lining Boards
- Cypress Pine Glue Laminated GL10 Durabeams with Grade A appearance
- Capral 425 Double Glazed Narrowline Windows with Ebony anodised finish
- Sadlerstone Concrete Tiles with Earth Honed finish in Pietra colour
- Appearance Grade plywood with Radiata Pine veneer for joinery
- Lysaght Klip-Lok 700 Hi-Strength Zincalume roof sheeting



