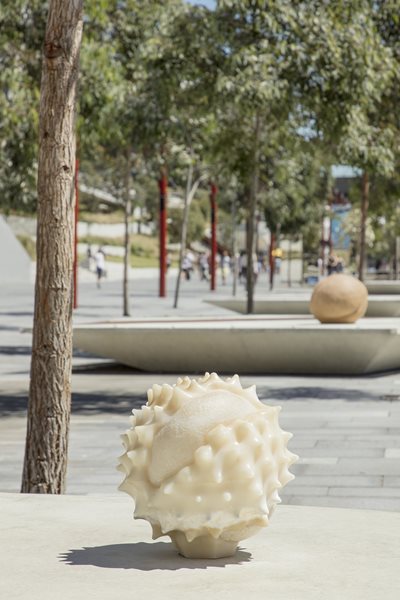

Holistic landscape architecture reinvigorates Sydney's Darling Harbour
The newly launched Darling Harbour precinct has transformed the city of Sydney, with the redevelopment tapping into the rich history of Cockle Bay and reconnecting the city to its surrounds.
The newly launched Darling Harbour precinct has transformed the city of Sydney, with the redevelopment tapping into the rich history of Cockle Bay and reconnecting the city to its surrounds.
HASSELL principal and head of Landscape Architecture Angus Bruce says the idea was to not only ‘wow’ first-time visitors to Darling Harbour, but also delight those who use the space the most – the local community, both office workers and residents.
The HASSELL design incorporates reinvigorated parklands, integrated landscapes and open space, water features, a series of larger and finer grain public artworks, plazas and event spaces and improved pedestrian, cycle and public transport connections to better link the new precinct with its immediate neighbourhood.
“It was important that the spaces are high quality, open and flexible to allow the maximum variety of both casual and organised uses. The precinct has a very complex and layered program of activities across each month and season, and the design needed to be pared down and restrained in many ways to ensure optimum flexibility. From open lawn concerts and circus events to market stalls and busking, the public realm had to allow adaptability and room for multiple uses,” says Bruce.

“Equally important to the design of the landscape and open spaces was the need to provide detailed areas of interest and zones of a smaller scale so that it functions just as well for the individual as it does for the larger groups somewhat regardless of program and organised activation.”
As the project’s lead landscape architect, Angus defines the key highlights of the new Darling Harbour public realm as:
The Boulevard
Running through the centre of the precinct is a 20m-wide almost 1km-long pedestrian promenade that unites the precinct from Central Station and Chinatown to the harbour’s edge, integrating the precinct’s new entertainment, convention and exhibition facilities and leading to new pedestrian connections to light rail public transport and the CBD in the east and Ultimo/Pyrmont in the west.

Public art
Drawing on the site’s history and ecology, a series of larger ‘big bang’ and smaller ‘fine grain’ public artworks by four jury-selected local and international artists have been integrated from the very beginning of the design process, as a means of engaging and inspiring visitors. Artworks include an audio-visual installation, soundscape, pollen sculptures of sandstone and imagery pressed into concrete walls.

Chinese Garden Plaza
Sitting next to the existing Chinese Garden of Friendship is a generous new plaza forecourt, featuring an orchard of flowering crepe myrtles and reflective shallow water pools for children’s play that draws its influence from the histories of ice making in the immediate vicinity. The plaza forecourt respects the design principles of the much-loved and highly valued Chinese Garden and provides a much-needed market and event space for the precinct.
Folded landscape
Lifting up from the Boulevard is a landscape that folds and twists, providing elevated platforms and multiple access points to the upper pedestrian link that connects the three new buildings - ICC Sydney’s Theatre, Exhibition and Convention Centre.
The landscape consists of plant species native to Sydney that talk of the remnant Darling Harbour edges and draw colour and texture inspiration from Sydney’s headland heaths. Over time, as the landscape becomes established, ground covers unite and the canopies broaden, the folded landscape to the front of ICC Sydney’s Exhibition Centre will become part of the precinct’s key identity. There is also an extensive green roof grassland atop the Exhibition Centre building, facing the Tumbalong Park. The green roof is part of a wider event deck area and open bar that offers commanding city views.
Tumbalong Park
Expanded by 40 percent to accommodate a wider range of activities and events, Tumbalong Park provides a new stage with dressing room facilities, along with a large event screen, improved lighting and a generally larger space of open grass and supporting services to accommodate a richer program of mixed community programs and entertainment uses.
Water features

As a celebration of the embedded existing water story of Darling Harbour, new water features of both interpretive and physical form have been installed for diverse community use. The state significant Woodward Fountain has been preserved in a new setting with expanded seating and celebration space embedded as an integral part of the design of ICC Sydney.
The Chinese Garden of Friendship forecourt is now home to new ephemeral pools, creating a tranquil and relaxing space, with popping jumping jets for child play, moments of reflectivity and stillness and removal of all water at times to facilitate alternate use of the space for events and market stalls.



