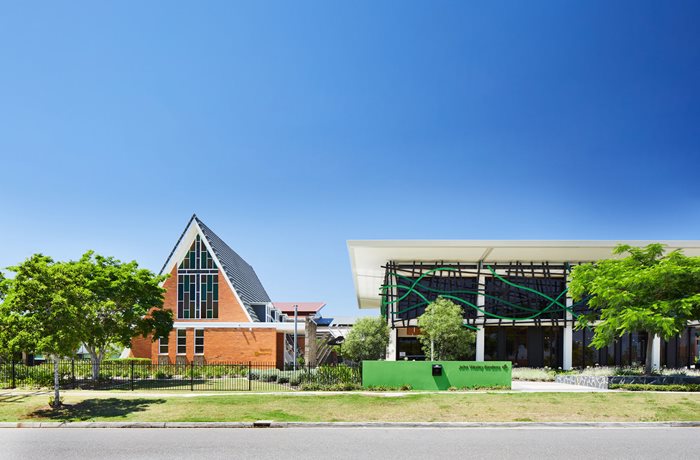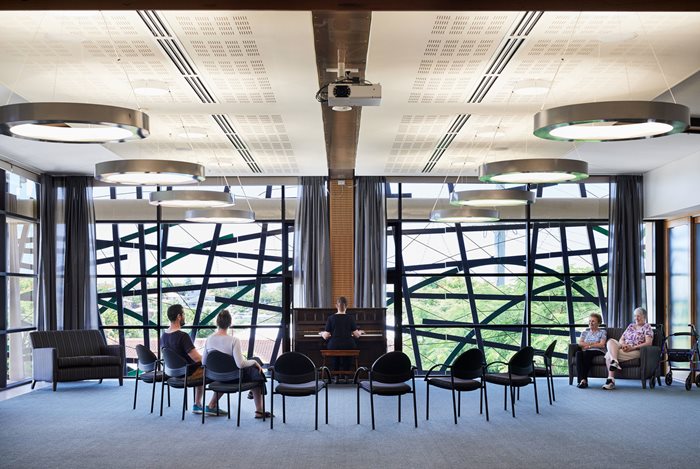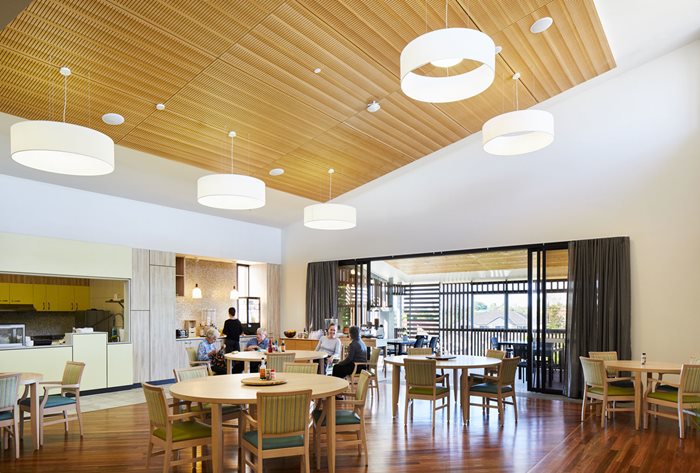

John Wesley Gardens: Designed for wellness and socialisation
The new John Wesley Gardens community is a residential care facility designed to promote wellness, socialisation and autonomy.

The new John Wesley Gardens community is a residential care facility designed to promote wellness, socialisation and autonomy. Located in a quiet residential street of Geebung in northern Brisbane, it was built to replace a small, outdated facility that was built in the 1960s.
The brief
It was important that the design prioritised residents’ wellbeing and social involvement. The new centre needed to be a welcoming, non-institutional environment for residents and their families, carers and the broader community. The building also needed to create an environment where residents could have choice and autonomy and feel respected.
Design response

The main entry building is a community area designed to support social activities. Facilities include a café, meeting and function spaces and a chapel. This building has a simple, square geometry that sits well next to its neighbouring building, a former chapel that has now been refurbished to serve as a community centre. The main entry has a sculptural screen that references the gardens on the site.
On the residential side, each unit is slightly different. Meanwhile, a combination of lightweight cladding and brickwork have been used to moor the building in its suburban context. Roof colours and building setbacks have been used to distinguish building groups and their relationship to the site. For example, roof design separates bedrooms from public space through higher ceilings to bring light and ventilation to public spaces.

The model of care at John Wesley focuses on the choices and needs of the residents. The internal circulation of the residential building is organised to minimise travel distances as well as create a relaxed, informal feel. Services are located away from residents’ areas so that the numerous trolleys associated with institutions aren’t a part of the residents’ daily environment.
According to the architect, every design decision was preceded by the question, “Would you see this in your home?”
Sustainability
The project has achieved a six leaf EnviroDevelopment Certification by the Urban Development Institute of Australia, achieving the required criteria for Ecosystems, Waste, Energy, Materials, Water, and Community.



