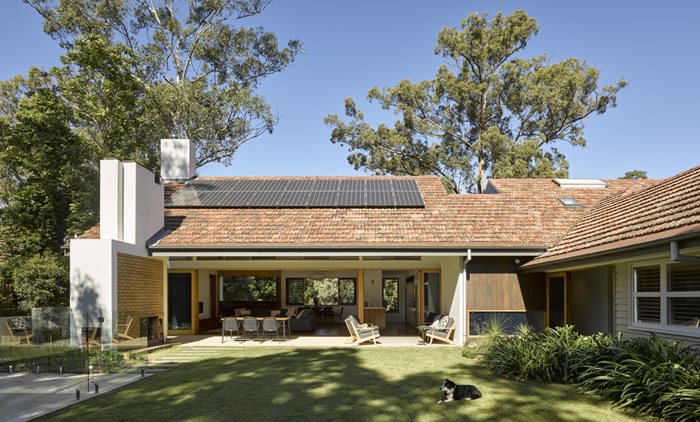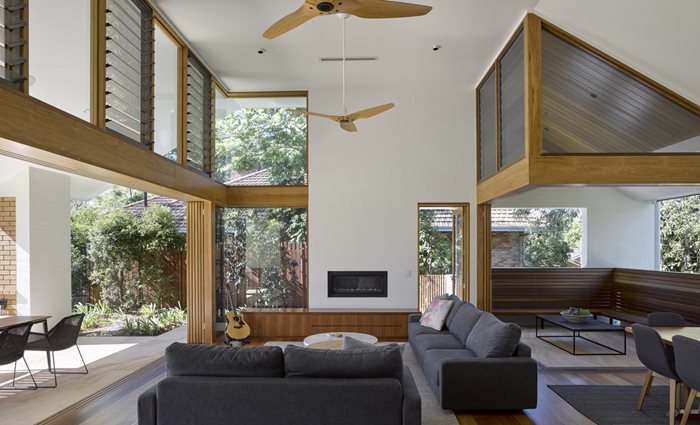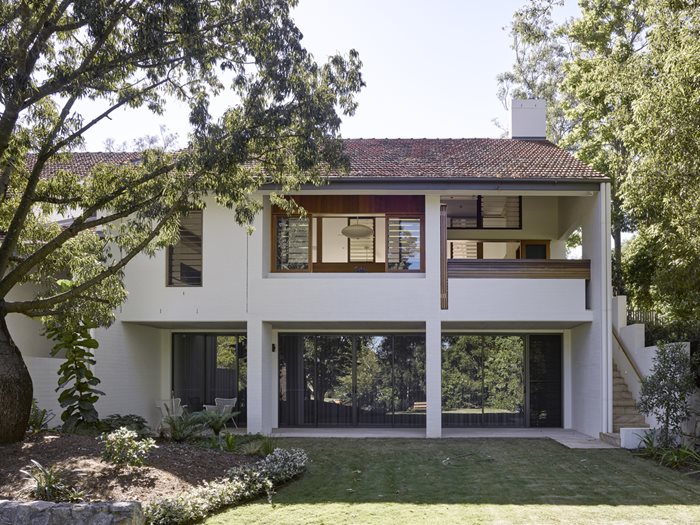

Renovating a weatherboard home for modern sub-tropical living
This existing post-war weatherboard and terracotta tile house has been transformed to meet the demands of modern sub-tropical living.

This existing post-war weatherboard and terracotta tile house has been transformed to meet the demands of modern living.
Site context
The home is located in the leafy west Brisbane suburb of Indooroopilly. Here many of the houses were designed by architects and despite post-war constraints on house sizes, ceiling heights and materials, many of the houses illustrate an inventiveness and quality of design that distinguishes the character of the suburb.
Brief
Multiple generations of the same family have inhabited this well-designed, modestly-sized house. However, modern living demanded more space, not only to better accommodate cars and storage, but also to separate study, play, guest and entertainment spaces, as well as the need to generally upgrade the interiors and their connection to more generous outdoor areas and provide new kitchen, bathroom and laundry areas.
Design response

Much of the home’s original fabric has been retained and repurposed for enhanced bedrooms, study, laundry and bathrooms. There is also a significant new addition that accommodates larger living spaces and a car park. The existing and new fabrics merge into a T-shaped plan with a new east-west wing amalgamated with the existing north-south wing.
Design decisions were influenced by the clients’ desire for the new and old spaces to be clearly distinguishable from each other. At the same time, it was important to create a cohesive home.

The house has almost doubled in size and is more discernible from the street, with the original modest and understated design character enhanced for a growing family and a modern sub-tropical lifestyle.



