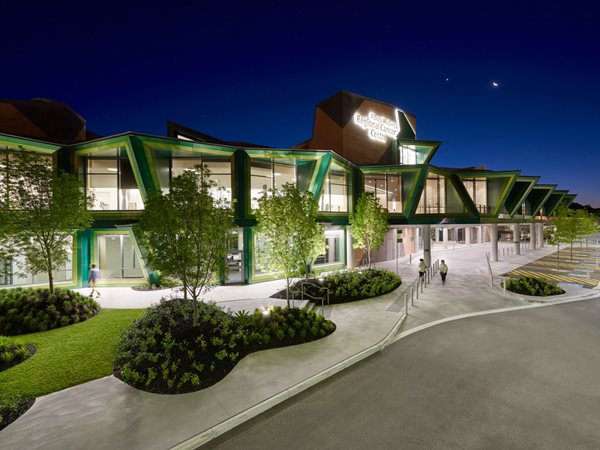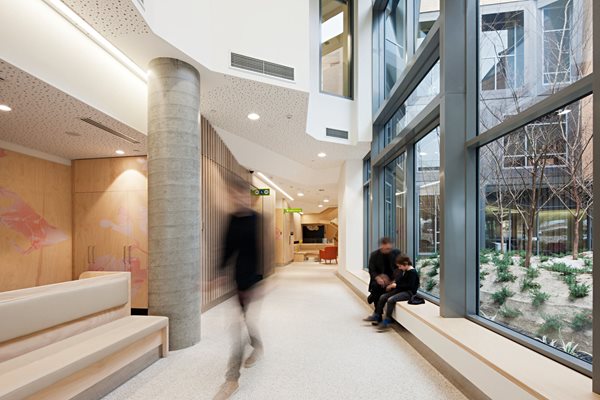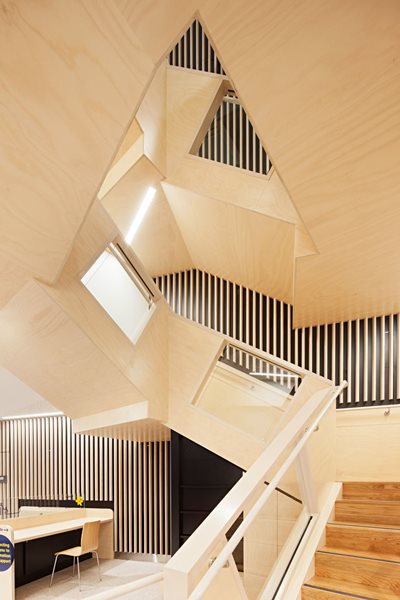

Sensitive design in a regional cancer centre
Architects used sensitive design in this cancer centre to encourage a collaborative, integrated work environment while also creating a tranquil space for patients in times of stress.

Architects used sensitive design in the Albury Wodonga Regional Cancer Centre to encourage a collaborative, integrated work environment while also creating a tranquil deinstitutionalised space for patients in times of stress.
Landscaping has been used to create healing spaces that will benefit patients, family members and the broader community. Gardens act as a source of wayfinding but also as a place of respite for patients undergoing cancer treatment.

Natural light and outdoor connection have been maximised throughout the centre.
Radiation bunkers, which are normally located underground, are located on the ground floor where patients enter via a light-filled atrium.
Floor-to-ceiling windows also illuminate spaces with natural light year-round, and bedroom wings have been strategically placed to reach out into the landscape. Bedrooms have window bays that provide distant views, encouraging rooms as spaces of relaxation and contemplation.

The centre’s materials palette combines soft colours, textures and natural finishes to create a sense of comfort, root the centre in the landscape and forge a more domestic atmosphere.
Key materials/suppliers
- Green Façade Cladding – Solid Aluminum Cladding – Anodized finish
- Austral Façade Masonry – (Austral Bricks Nubrik range – Acland Cream) and (Bowral Bricks Dry pressed range – Bowral Blue) in saw cut diagonal patterns
- Austral FR Panel, interior Hoop Pine E0 plywood, Face Grade A/C – Main Stair – Woodform Architectural, American White Oak, Solid Timber Vic Ash
- Austral FR Panel, interior Hoop Pine E0 plywood, Face Grade A/C – In-patient Joinery – Substrate; E) MR MDF - Austral
- Austral FR Panel, interior Hoop Pine E0 plywood, Face Grade A/C – Wellness Centre Joinery – Woodform Architectural, American White Oak
- Austral FR Panel, interior Hoop Pine E0 plywood, Face Grade A/C – Curved corner panels – Austral Bendy
- VM Zinc Zinc roofing - ‘Anthra Zinc’ - Level 2 Roof (IPU overlooks over)


