

Solar Sollew by Positive Footprints: design for multi-generational living
"Where they never troubles, at least, very few..." Not exactly a Dr. Seuss story, Solar Sollew is a home that embodies adaptive, flexible living.
Solar Sollew by Positive Footprints is not a fantastical story the likes of a Dr. Seuss creation; rather, it is a well-planned home in Victoria that caters for multi-generational living.
When an elderly couple approached the firm with a brief that stitched together a number of requirements, from adaptive and accessible home design, energy and water efficiency to food production, Positive Footprint’s practice director Chi Lu knew that a considered design strategy – one that was examined and then re-examined – would be essential for the success of the project.
She also knew that creating a new dwelling that could house a family sustainably, both in terms of time and environmental impact, was not unprecedented, and should not be.
“We started off the project understanding that [what the brief required] would apply to a lot of people, including the current owners who might not need the accessibility design proposal now, but which could be easily translated across to their own needs as their lives went on,” explains Chi.
Beginning with a two-storey home, Positive Footprints decided that the ground floor would have all the amenities the elderly occupants, one of whom was wheelchair-bound and suffers from end stage Parkinson’s, needed. As a result, this level contains a bedroom and bathroom, as well as living, kitchen, dining and laundry areas. It is in and between these spaces that accessibility and ergonomic planning is most evident.
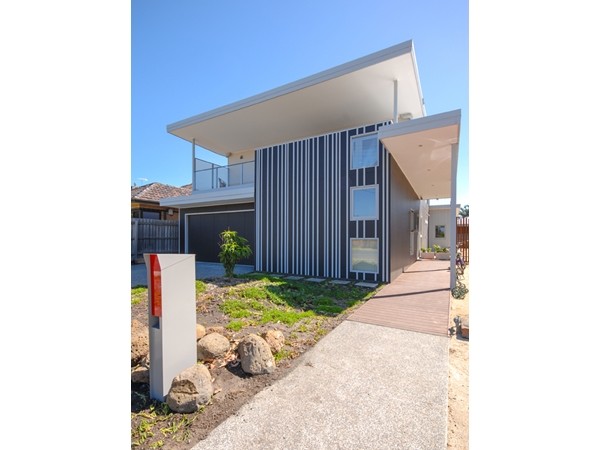
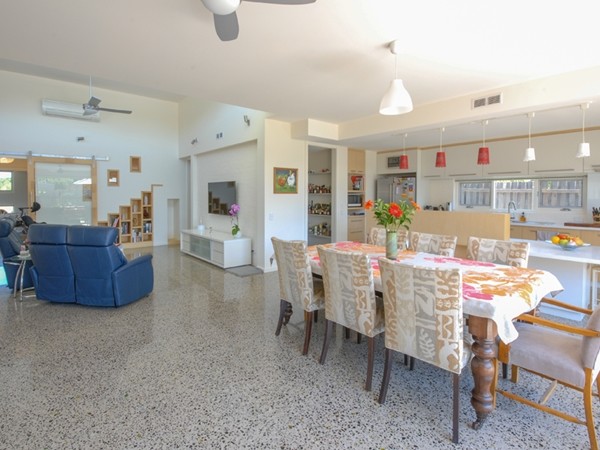
To cater for wheelchair access,entry ramps with a low maintenance top decking board made from composite timber Ekodeck were installed from the footpath to the front door, and from the garage into the house. A custom-built rubber ramp, made up of 100 per cent recycled tyre from rubber recycling specialists Enviro Rubber, was utilised for the latter.
The deck at the back of house was also built up, made easily accessible from the living and dining rooms via bi-fold doors.
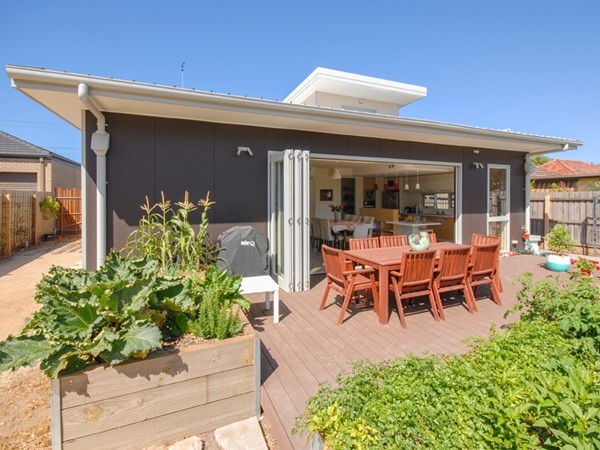
In the lounge room, a double-power point was put into the floor to power the floor lamp, electrical lounge chairs, and charge the electrical wheelchair when occupants are relaxing and watching the television. This metal plated power point sits flush on the floor if not in use, and eliminates any trip hazard of wires and cables lying across the room.
Bench and appliance heights were also lowered in the kitchen. A hanging counter, made from Caesarstone’s Ocean Foam, acts as a ‘breakfast bench’ for the wheelchair-bound occupant, allowing him to participate and remain in the centre of the action despite his disability. The cabinetry is made from Elton Group’s FSC certified Everneer Whitewash, on E0 board.
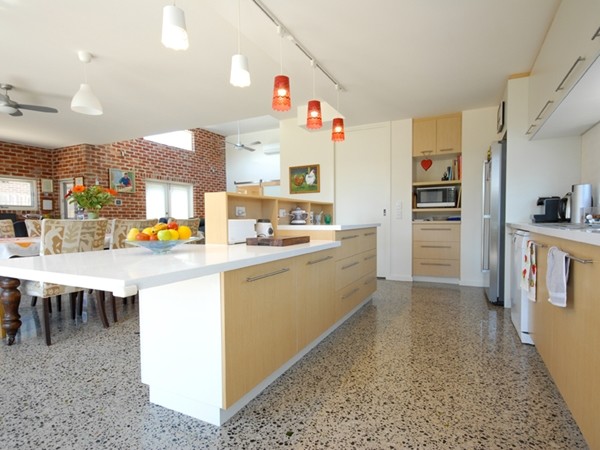
Other initiatives undertaken to improve accessibility include widening the doorways, rebating the threshold of doors into slab, locating door handles, levers, light switches and power points at ergonomic heights, and coating wet area floors with Gripguard’s Floor Treatment. Designated areas of wet area walls were reinforced with blocking to provide fixing surfaces for grab-rails and the like, whilst allowing easy future retrofits.
The team also introduced an Environmental Building Control Management System, which automates the opening and closing of windows, workings of appliances like fans, and offers an easy way to maintain a low energy usage house.
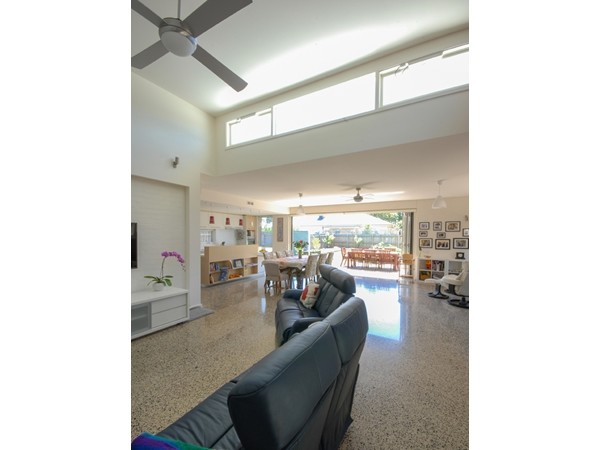
Opening up living spaces so they flow seamlessly into each other was another particularly important design element, and one that has transcended fad and trend for practicality. According to Chi, an open-plan concept offers not just physical, but also visual access – carers and family members can be located almost anywhere on this first floor, yet still be able to keep an eye out for those needing supervision.
A clear example of this in Solar Sollew is the custom-made internal glass door zoning the larger circulation spaces from the main bedroom. Whilst still affording some level of privacy, the transparent barrier makes care and supervision easier without individuals needing to be in the same room. Its frame is made from finger-jointed Accoya, a softwood treated with acetylated wood technology, toughened glass, and hung with Centor A6 Open Rail and Grooved Steel wheels.
The bathroom adjoined to the master bedroom was another critical space that needed to be carefully planned. Complying with the minimum dimensions specified by AS 1428 – Design for access and mobility (set), it was fit out with products from the Caroma Independent Living range, such as Caroma’s Easy Height toilet, Opal 900 basin, and Nordic Care basin mixer.
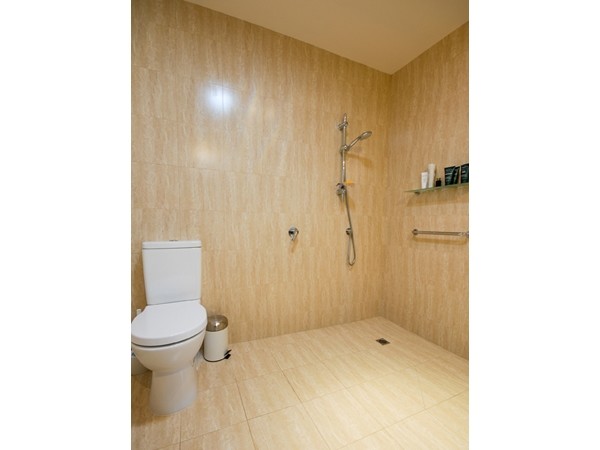
Waste pipes were furthermore hidden in the wall so a wheelchair can slide underneath the vanity basin, while the height of the shower hose and mixer were lowered.
Apart from the toilet suite, Chi notes that not many specific ‘aged care’ products needed to be specified for the project. Instead, all that needed to be done was to imagine spaces differently, and pay extra attention to the little details. For instance, they ensured that the flooring was finished before cabinetry was put in, so that if the occupants ever wanted to change the cabinets, the floor would remain consistent and not have to be redone.
“If we are trained to think about these factors when we start putting pen to paper, designing for accessibility is not at all difficult,” Chi says.
“Accessibility features planned in the design stage doesn’t necessitate a large amount of outlay, and does not detract from a beautiful and safer home. Integrated features allow the harmony and elegance of the design to flow through even if it was for a later retrofit.”
Solar Sollew testifies to the truth of Chi’s statements. As one of four floor plans the practice has designed to achieve a 9 Star energy rating, it is today the comfortable home of three generations, and possibly many more to come.
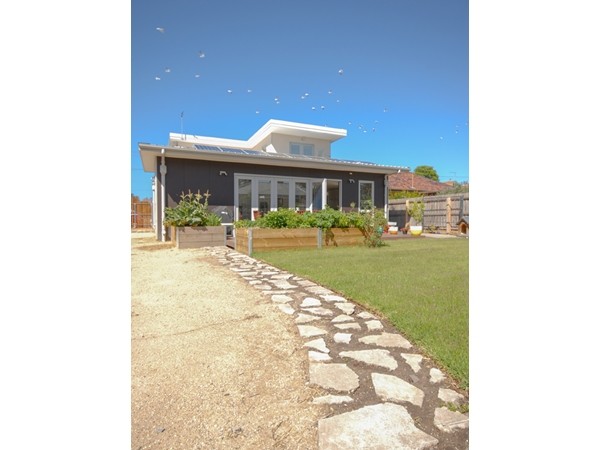
Photography by Simon Black



