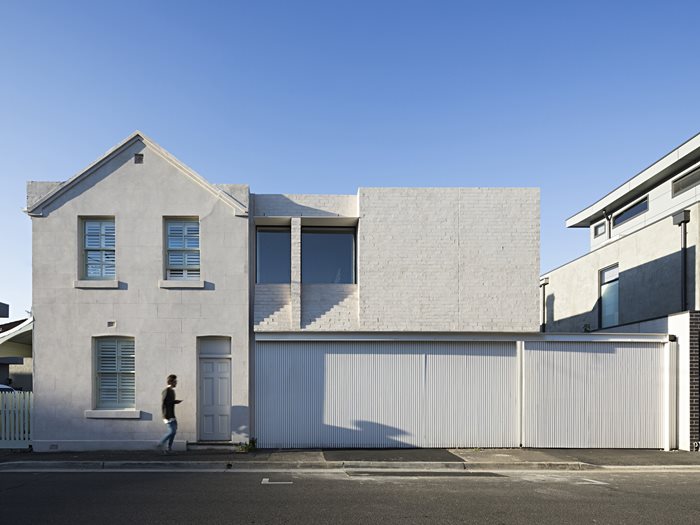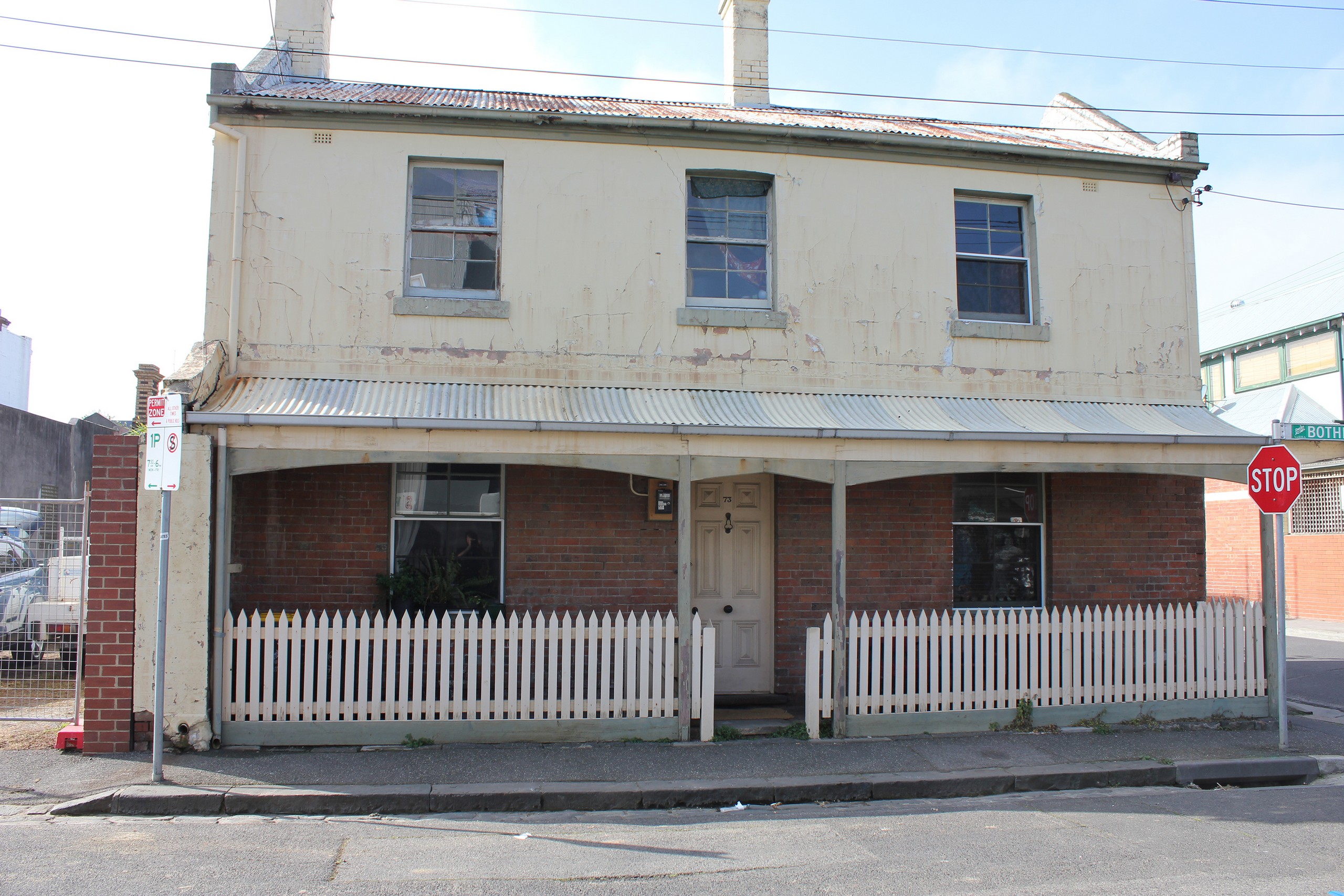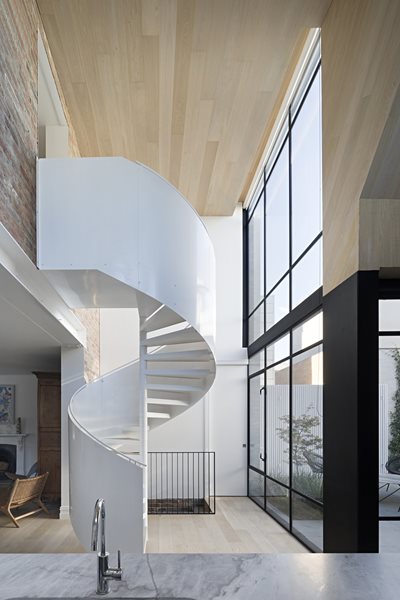

Tanner House: Downsizing without losing space
The project is small with a footprint of only 49sqm, but it feels generous through the manipulation of windows, openings and spaces.

From the architect:
Tanner House is located in the busy inner city suburb of Richmond. We were approached by our client after they recently sold their family house with a view to downsizing as the kids were meant to be moving out. They were attracted to the proximity of the house to Swan Street and also the character and history of the heritage building. The client had a strong desire to retain and restore the existing cottage, which they bought after a decision was made to downsize from their current family home. Our challenge was to create an intimate and private sanctuary that quietly celebrated the charm and warmth of the existing cottage and served as a retreat from the business of the immediate surrounds.
Unfortunately the trend in the immediate area was to demolish the old and cottages and replace them with non-descript apartments and commercial buildings. This meant that there was no such external vista for the house to focus on, meaning the house had to become internal while at the same time providing amenity.
 Before
Before

After
It was important to retain the character and history of the existing cottage both internally and externally as this is what first attracted the client to the property. The new two-storey extension was built hard against the southern street boundary. It presents as a robust volume to the street, floating above the timber ground level façade to give privacy to the home. In contrast, it opens up to the internal courtyard to the north with double height glazing. Rather than compete with the existing material palette of the cottage, materials with subtle textural differences were chosen to complement the cottage. Openings in the façade were strategically placed to maximise solar gain while trying to conceal views of the immediate housing to give a sense of shelter.

The house is considerably smaller than the owner’s previous property, which made it a challenge to accommodate their possessions while still conveying a sense of spaciousness. It was decided that a double height space would be employed so that what little space they did have could be exaggerated and drama brought into the project. The double height space, while providing a generous feeling of volume, has a dual purpose of framing and exposing the existing first floor cottage brickwork internally (to impart a sense of the history of the house), and to create a physical and visual connection with the first floor. The double height timber ceiling then folds down over the dining area to create a more intimate space to gather.

The project is small with a footprint of only 49sqm, but it feels big and generous through the manipulation of windows, openings and spaces. It is contemporary but retains the history both inside and out.
KEY PRODUCTS/SUPPLIERS
- Benchtops - Artedomus
- Track Lighting - Flos
- Flooring - Market Timbers



