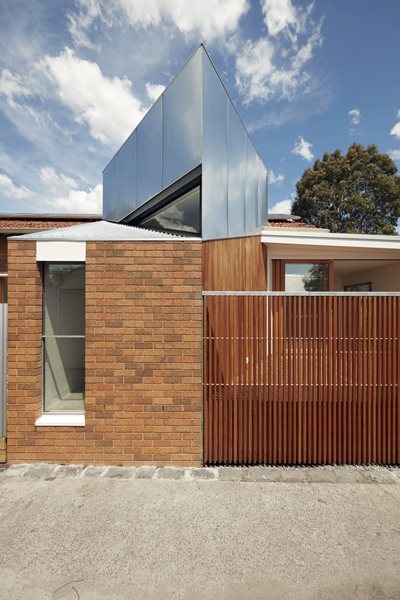

Taranaki Rift: A geology-inspired home renovation
Taranaki Rift is a home renovation and extension inspired by the Taranaki Rift rupture off the east bank of Brunswick, with its uniqueness in an otherwise conforming terrain.

Taranaki Rift is a home renovation and extension inspired by the Taranaki Rift rupture off the east bank of Brunswick, with its uniqueness in an otherwise conforming terrain.
The result is a reimagined home with unexpected angles and an interesting mix of materials.
The brief
The brief was to design a new kitchen, dining room, laundry, living room and an additional bedroom. The aim of this was to create more space in communal areas and open the house up to northern light and the surrounding gardens.
Design response

- A deck was built at the home’s northern edge, allowing the dining area to open up towards the deck.
- The main entrance and entry area were relocated to the side of the house to provide immediate access to communal areas.
- The kitchen was extended and now has immediate access to all living areas and the backyard.
- The bedrooms are now clustered at the front of the house, and another bedroom has been added in what was previously an underutilised front porch and hallway.
- A bay window with a built-in desk and planter has been built into the additional bedroom, which functions as a reading nook and engages with the front yard.



