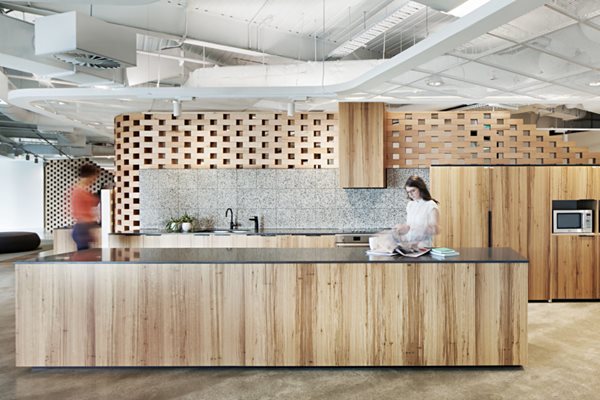

Woods Bagot makes light work of brick for ADCO Melbourne offices
The construction company's Melbourne headquarters demonstrates a rigorous distinction between high quality and unnecessary innovation.
It only makes sense that a construction company should have a well-constructed workplace. When Woods Bagot was chosen to deliver a new workplace for the Melbourne headquarters of ADCO, it was only befitting that the final design should demonstrate a high level of craftsmanship and quality buildability.
The architects were capable of rigorously distinguishing, however, between high quality and undue innovation. Rather than trying to push boundaries with building materials, classical and reliable products are at the heart of the design. A brick motif – arranged into a tapering, curved, permeable wall that begins at the entrance and weaves throughout the floorplan – is the defining feature of the new space. To complement this feature installation, a complementary shade of timber is used repetitively throughout in-built furniture and wall structures.

From this classical base, Woods Bagot proceeds to demonstrate how well-known materials can be re-formed and re-interpreted through creative construction and assembly. The brick motif centrepiece is a prime example of this within the context of the ADCO offices.
While the lattice-form brickwork effectively acts as a divider between workspaces, it also allows for a clear sightline all the way through the office. As permeable as it is, the distinctive design – which is visible from a number of points throughout the space – acts as a visual anchor, tying together the various other material elements that have been incorporated into the design.

Ultimately, this flexible, open and cohesive design is a direct reference to both the function and philosophy of the company it was made for. By reinterpreting traditional materials via creative assembly, Woods Bagot references ADCO’s self-professed point of difference within the construction industry.




