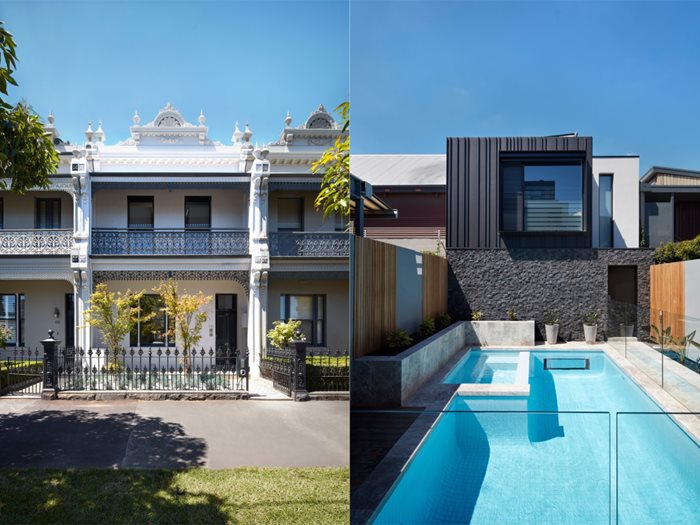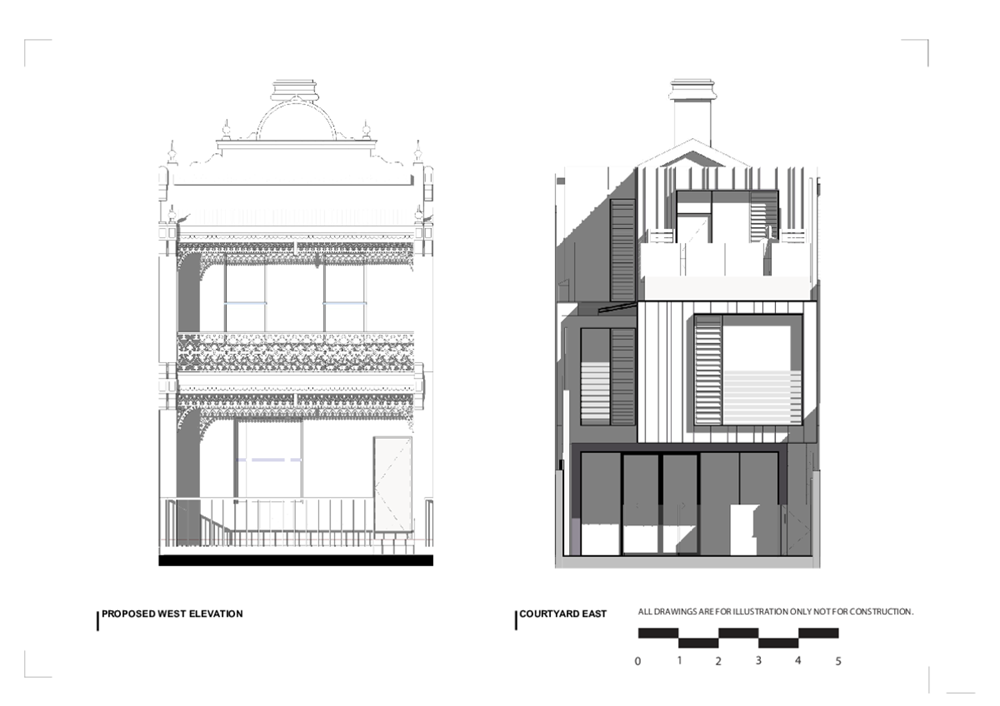

Creating an ‘atmospheric experience’ in a modern terrace extension
A celebration of the architectural language of a double fronted Victorian terrace, this project retained much of the existing structure while transforming the rear into a contemporary family home.

A celebration of the architectural language of a double fronted Victorian terrace, this project retained much of the existing structure while transforming the rear into a contemporary family home.
Concrete columns and beams from the new structure were used to support the existing terraces to the north and south. The heritage-protected front façade was retained, but the whole site was excavated one metre to allow for the new design.
The idea behind the design was to increase the floor area without compromising openness.
As the home is located in the middle of a row of terrace houses, the options in terms of natural light were limited. This inspired one of the design’s main features: a full height, three-storey void that filters light through the heart of the design and doubles as the home to the custom-designed stairwell.

Forty cascading lights accentuate the void as the core of the home, while a grounding brick clad feature wall guides the user upwards to create an atmospheric experience.
The home’s rear façade is clad in zinc and render. The dark colour palette works to balance out the soft timber tones of the boundary fencing and travertine pavers.
Outdoor features include carefully considered vegetation and a tranquil pool, working together to create an urban backyard oasis.
Plans





