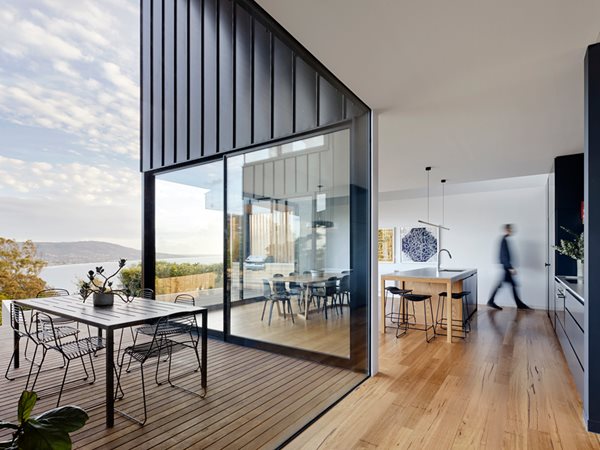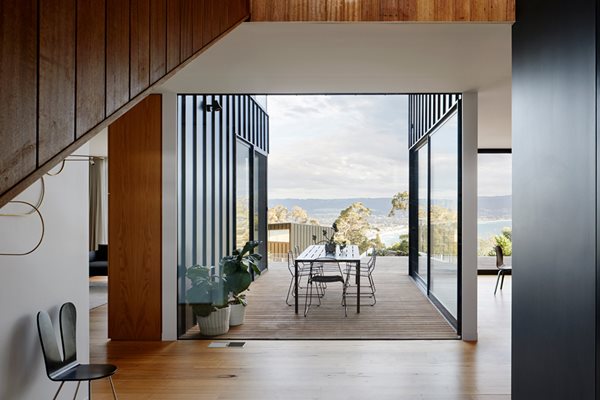

Sweeping coastal views in a Mornington Peninsula home
This project is a new home on a steep site overlooking Mornington Peninsula, designed to maximise views and have the capacity to host extended family without feeling overly large.

This project is a new home on a steep site overlooking Mornington Peninsula, designed to maximise views and have the capacity to host extended family without feeling overly large.

To achieve this, the architects decided on a connected plan, rather than a single open plan. The result is a series of distinct, flexible indoor and outdoor living spaces that are still visually connected when closed, but can be opened and connected when needed.

From the street, the house presents a humble single storey volume clad in dark, standing seam metal. Inside, living spaces are organised around a service core that houses the kitchen, storage, laundry and guest bathroom. Elsewhere in the home, a controlled entryway leads into a larger, timber-lined double height circulation space which cuts through the house and acts as a connecting space between levels, bridging interior and exterior spaces, connecting terraced split levels and opening to views of the peninsula and bay beyond.

Key products/suppliers
- Cladding: Silvertop Ash
- Colorbond standing seam cladding and roofing
- Timber floors: Blackbutt
- Tiles: Mutina and Anchor Ceramics (custom splashback tiles)



