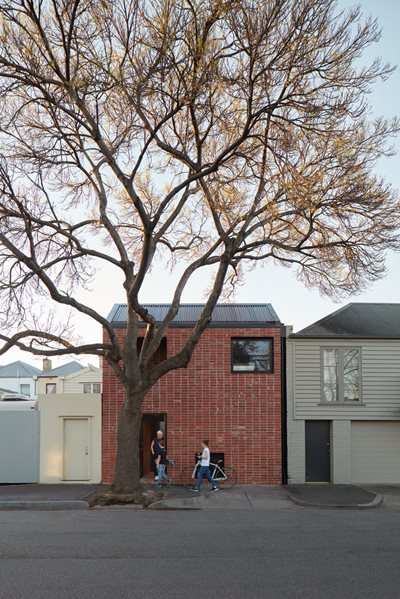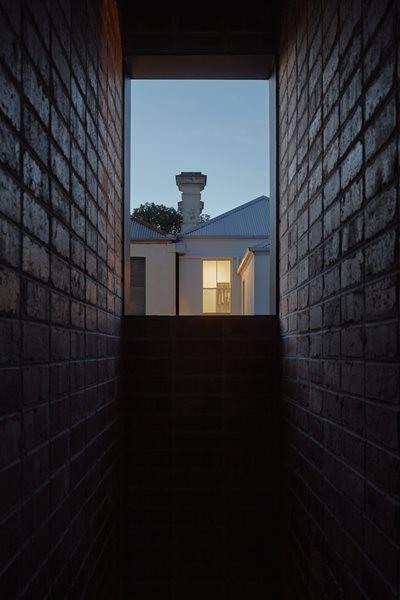

A contemporary architectural reflection of Port Melbourne
A dilapidated extension was replaced with contemporary architecture bringing in natural light, better building performance, more amenity, landscaped courtyards, and warm honest internal materials.

From the architect:
This home was designed for a family of four. Breathe Architecture was initially engaged to build a larger house for them, but after spending time living overseas, they returned realising that they could live in a smaller footprint.
The project involved the renovation of a heritage listed terrace house. The clients loved the original character and stories that were attached to the house, so protecting that was important to them.
A dilapidated 1980s extension was demolished and replaced to bring in more natural light, better building performance, more amenity, landscaped courtyards, and warm honest internal materials.

A new, freestanding brick studio to the rear provided an additional guest room, painting studio, workshop and laundry.
The clients’ love for modernism and warm, indirect lighting was important to them, informing the simple design intent - to build a free standing studio out of brick, a contemporary architectural reflection of the surrounding neighbourhood’s character of brick sheds and garages.

Stack bond recycled bricks form the skin of the building, with the entire construction in brickwork (no plasterboard) to reduce materials and streamline construction.



