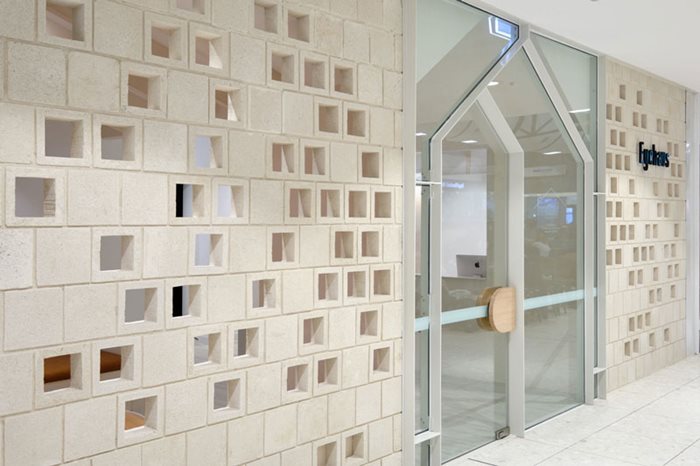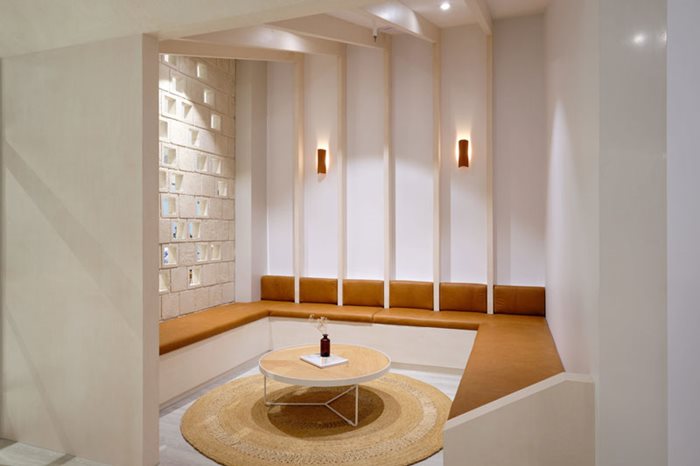

A contemporary eye clinic that feels like home
Eyehaus is a new ophthalmology clinic with a warm, contemporary design that brings the comfort of home into a clinical space.

Eyehaus is a new ophthalmology clinic with a warm, contemporary design that brings the comfort of home into a clinical space.
Brief
That brief was simple – the client had seen the architect’s previous work on a similar project and was looking for a similar style. The design required a new shopfront and reception area, including a new floor and ceiling. The existing back-of-house rooms and configuration could be retained, however they required a new fit-out.
Challenges
Careful consideration was needed to achieve the right balance between open, transparent space and privacy. It was also a challenge to source the right concrete block to achieve the design. This was achieved by working with a bespoke concrete block company to design a unique material.
Design

One of the key design concepts was playing with the idea of views and seeing. This inspired the façade, which was created with the custom-made concrete blocks. The perforated shopfront gives the public a glimpse of what is going on inside while still ensuring privacy for patients and employees, mimicking the act of looking through an eye apparatus.

To emphasise the idea of home, the shape motif of a small house has been repeated throughout space, while the timber trussed pitched ceilings are reminiscent of a timber-framed home. Leather seats and warm light in the waiting area have also been used to make the space feel less clinical and more inviting.

Sustainability features
- Use of Plywood throughout
- Movable joinery for ease of relocation
- Retaining as much of the tenancy where possible - gyprock walls, ceilings and plumbing points
- Re-use of existing sinks from the previous clinic to minimise waste
- Mainly Australian products – e.g. Lighting, Furniture, Breeze blocks and Plywood
Key products/suppliers
- Custom concrete breeze block - Cubic Products
- Timber vinyl flooring - Inspired Floor Coverings
- Lighting - Catapult Lighting Collection
- Furniture - project 82
- The rest of the space was all custom Plywood joinery - Instyle Fitout



