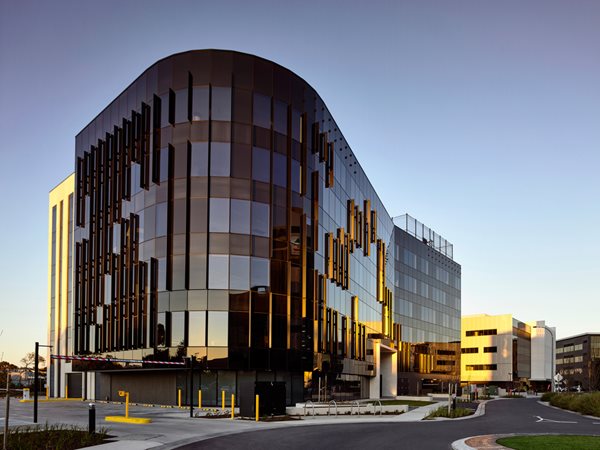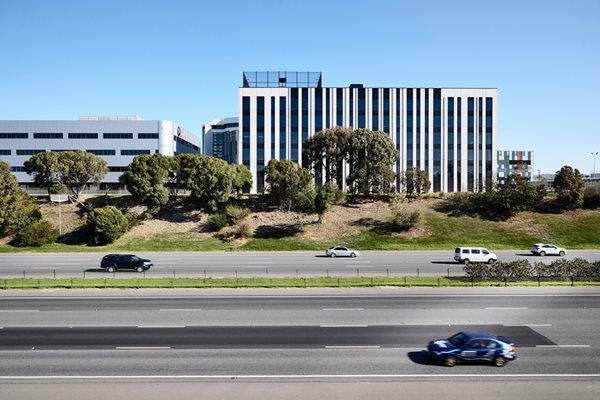

Tall, dark and elegant: 10 Nexus Court
10 Nexus Court is an elegant response to the challenge of addressing two vastly different frontages in a commercial building.

10 Nexus Court is an elegant response to the challenge of addressing two vastly different frontages in a commercial building.
The building, which includes three levels of basement and six levels of office space, sits atop a cutting to the Monash Freeway to the north and the intimacy of the corporate park to the south.

The design response features a robust building fronting the freeway, with white precast panels reflecting a barcode pattern to capture interest as people drive past. On the other hand, the south frontage (which is the building’s entry), provides an elegant dark curtain wall façade. A change in building shape is marked by a simple crease which evolves into a curved corner form, giving the building a restrained elegance.
“The entry is ‘cut’ from the glass skin, providing an entry experience for the individual that is simple and strong. [It] draws upon a design language in Melbourne that has many entries carved out of building skins,” says the architect.
“Feature fins and a pattern of spandrel panels provide a movement pattern reminiscent of the barcode pattern on the northern side. The fins allow maximisation of vision glass for the occupants while maintaining the maximum daylight and views for people.”



