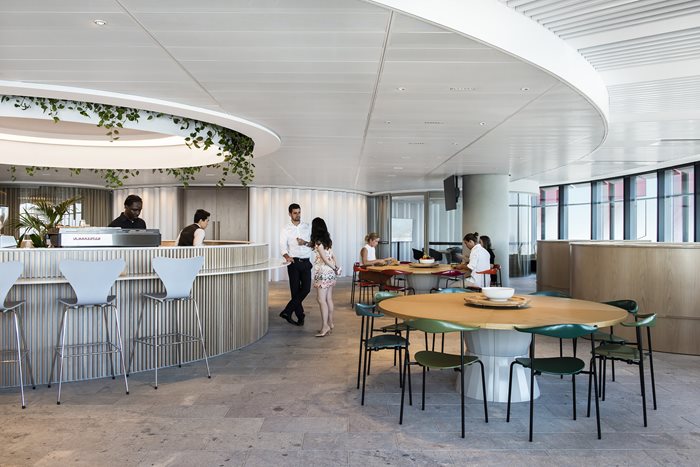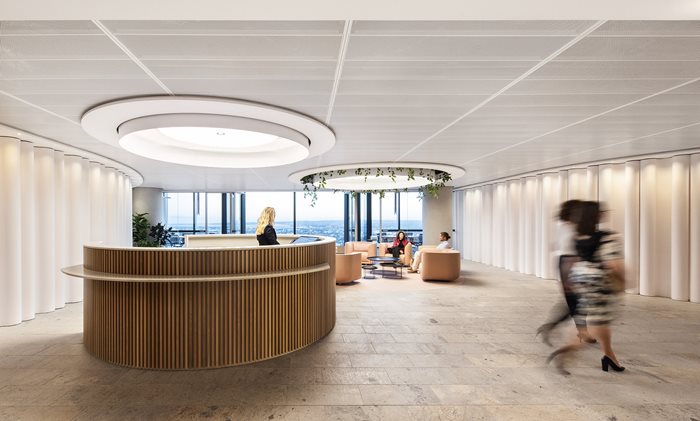

The hybrid office setting a new benchmark for legal design
Designing for an industry in transition requires creativity, collaboration and flexibility. According to architect HASSELL, this project sets a new benchmark for legal workplace design.

This project is a hybrid office space, designed for global law firm Baker Mackenzie.
Designing for an industry in transition requires creativity, collaboration and flexibility. According to architect HASSELL, this project sets a new benchmark for legal workplace design.
‘Offices’ without walls, traditional office spaces, non-allocated quiet rooms, breakout hubs and semi-open workstations – it’s the new normal for Baker McKenzie and a radically simple – yet new – approach for the legal industry, says the architect. It’s a design that takes into consideration the changing nature of the practice of law, from a profession perceived to be stuck in the past to one that’s embracing technology and different ways of engaging with clients.
The firm now sits over three seamlessly connected floors, after occupying eight disconnected – and relatively small scale – floors at its previous address.

Equity of space was important for Baker Mackenzie, says HASSELL principal Domino Risch. This led to the design of ‘open offices’ that are identical to enclosed ones – without all the walls. Lawyers can now choose from a variety of workspaces to suit them and their team’s needs.
“Baker McKenzie shows how a sensitive, hybrid (neither fully open or fully enclosed), functional and ultimately highly flexible workplace strategy can be achieved without sacrificing equity, daylight, views and diversity – all within a very strong architectural envelope, and with an eye to creating a place of lasting value, impact and beauty.”
A commissioned kinetic installation by artist Marion Borgelt hangs over the three-storey void that also contains the striking floating staircase, which connects the entire firm. Meeting spaces and breakout hubs across the three floors are accessed via the stairs, with guests and clients encouraged to use all levels. The nested, glazed meeting rooms echo the rounded form of the International Tower buildings, and a large cafe brings both staff and clients together for collaboration or social activities enlivened by panoramic views ranging from the Blue Mountains, across the city and beyond to the heads of Sydney Harbour.
Calder Consultants Founder James Calder, who led the development of the workplace strategy, said that it is arguably the best legal workplace anywhere in the world.
“It was a true collaboration between the absolute best people and organisations in the business of workplace design globally and this combined to create the finest representation of a real hybrid legal solution that I’ve ever been involved with.”



