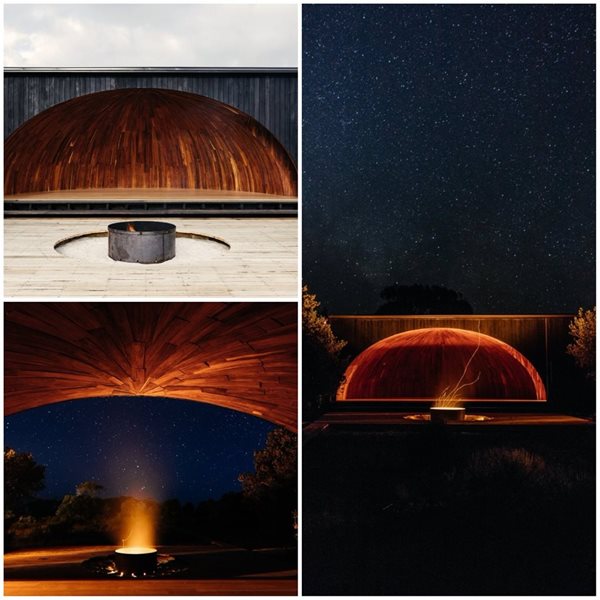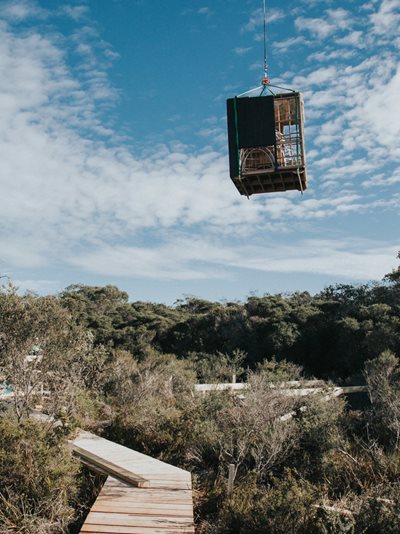

krakani-lumi: ‘resting place’ weaves Aboriginal storytelling with sustainable design
Taylor + Hinds Architects has designed a standing camp informed by the siting, materials and traditional half-domed forms of ancient Tasmanian Aboriginal shelter.
Taylor + Hinds Architects has designed a standing camp informed by the siting, materials and traditional half-domed forms of ancient Tasmanian Aboriginal shelter.
krakani-lumi or ‘resting place’ is a standing camp set in the Tasmanian bushland; the result of years of collaboration between architect Taylor + Hinds, the Aboriginal Land Council of Australia and the Tasmanian Aboriginal community. The camp is located along an indigenous cultural walk within the wukalina/Mt William National Park.
According to the architect, this project is strongly informed by the siting, materials and traditional half-domed forms of ancient Tasmanian Aboriginal shelter. Traditional interiors are encased with charred timber cladding which protects the rich timber interior and helps blend the site into the coastal banksia of its surrounds.
“[The architect’s] design acknowledges the sophisticated nature of these traditional structures – carefully sited and well made – with storytelling and shelter interwoven in their design,” reads the wukalina walk website.
“The completed development, impossible to see until arriving, is set deep within a grove of banksia marginate. And the huts, forming a series of discreet dark pavilions when unoccupied, merge as shadows into the surrounding Banksia and Heath. The exterior of these individual structures is robust, tightly detailed and resilient to the exposure of sea air and tampering.”
Each individual structure can accommodate two people, while a communal area provides dining space for 12. Facilities include a kitchen and cool and dry store.

Photography by Adam Gibson
SUSTAINABILITY FEATURES
- Constructed of locally-sourced, native timber which was charred to increase its fire-protection qualities and help it blend into the landscape
- Structures were primarily constructed off-site and helicoptered into the location to minimise impact on the site’s flora and fauna
- All structures use low-impact footing and can be removed if required, with no long-term impact to the site
- Rainwater is collected and stored on site to be used for all cooking, bathing and cleaning
- The communal building is powered by solar energy, which can be supplemented by an emergency backup generator. All cooking is done using on a campfire or using gas
- All waste is managed on site and removed
- The siting of the buildings takes advantage of the weather - the structures are designed to promote natural ventilation and capture cool sea breezes in the summer
- The communal building is positioned to maximise exposure to morning sunlight

Photography by Jordan Davis



