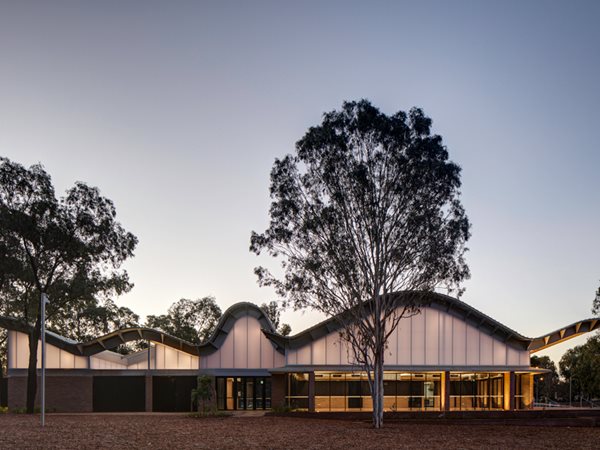

The neighbourhood centre with a signature serpentine roof
The recently opened Woodcroft Neighbourhood Centre in Western Sydney is a striking nature-inspired structure that pays respect to the site’s former life as a brick quarry.

The recently opened Woodcroft Neighbourhood Centre in Western Sydney is a striking nature-inspired structure that pays respect to the site’s former life as a brick quarry. It replaces an uninspiring municipal building that burned down in 2015.
Brief
The brief called for:
- A robust, fire-proof building
- Flexible spaces for use by different groups at any given time
- Iconic design/a civic landmark
- Improved connection to Woodcroft Lake and Parklands
- A backdrop and facilities hub for the annual Woodcroft Festival, attended by more than 2,000 people each year
Design response

“We took a whole-of-site approach to the Centre, incorporating Woodcroft Lake and Green, and the broader suburban setting in our thinking,” says Shaun Carter, principal, Carter Williamson Architects.
“We wanted it to perform all the core functions for Council and the community, but to also deliver a gesture bigger than itself.”
This gesture is a veranda along Woodcroft Green that offers covered access from street to lakefront, along with the structure’s broad sheltered terrace stepping down to the lake. These gestures will become the building’s signature, as well as its unique serpentine roof.

Key materials include brick, concrete, timber and steel, manipulated to give the building a warm, textural and robust quality.
Inside the structure are offices, an internal courtyard, community room and main hall for 200, as well as the tall central foyer and through-site link that connects them.
Core daily functions for the Centre include community classes, allied health and counselling, early learning, community, school and private functions. Designed with the area’s significant Indian and Filipino communities in mind, the main hall includes a commercial-scale kitchen for holding large self-catered functions.
“Council wanted a building that engendered a sense of civic pride: and the architects really understood this,” says Carol Ashworth, coordinator of integrated planning and reporting Blacktown City Council.
“The building is easily identified as a public facility for community use, not a commercial building behind a fence.”

“The Centre steps beyond the traditional building by councils in the past,” adds Bill Tsakalos, Blacktown City architect.
“Its poetic expression will give the suburb an identity and galvanise community pride. As a landmark on a civic scale, it will be talked about and loved, it will be viewed as an extravagance by some, but it won’t be ignored.”



