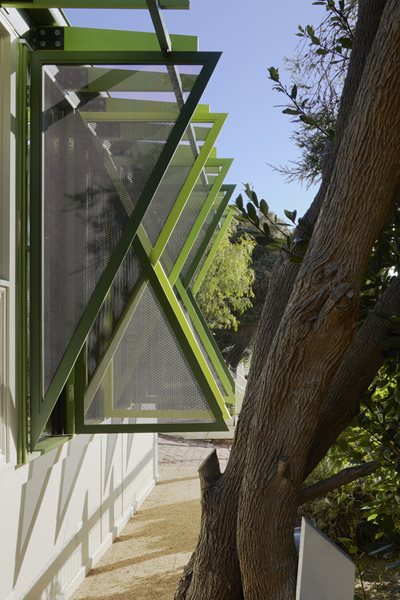

Converting an old post office into an airy beach house
Green Shutter House is the unique transformation of an old post office into a relaxed, airy beach house.

Green Shutter House is the unique transformation of an old post office into a relaxed, airy beach house.
THE BRIEF
While the post office had been lived in for some time, it had barely been renovated and therefore retained its ‘boxy’ nature. It was also frustratingly disconnected from its beach environment. The brief was to turn the building into an open, airy beach house – on a budget.
“The house is located between a serene native wetlands national park and a rugged surf beach – but you wouldn’t know it from the inside,” says architect Fooi Ling-Khoo, director of OOF! Architecture.
“The house had so little connection with the outdoors it could have been anywhere!”
THE TRANSFORMATION
“Apart from perhaps knocking over a wall, very little had been done to convert the building into a house. As a result, the homeowners lived in a house with all the inconveniences of a small post office,” says Ling-Khoo.

Existing high-silled windows were removed and essentially the whole front of the house was cut open from floor to ceiling. Asymmetrical wooden shutters were installed over these to screen them for privacy and to protect the interiors from the afternoon sun. The shutters are adjustable, so the sun can be angled out while maintaining north-western views.
“The shutters are all about being on the inside looking out – how the views are framed, how the light is filtered, how the variegated green of the shutter frames sits against the landscape of the wetlands,” adds Ling-Khoo.
“We investigated a few different configurations, including the conventional French door type but the asymmetrical shapes worked best. They allow the top or bottom part of the window to be screened from sun while always keeping key parts of view open. When they’re open, they also provide a sort of ‘space frame’ density to the façade like a verandah when we had no room – or budget – to build a verandah.”
SUSTAINABILITY FEATURES

It is almost always more sustainable to retrofit an existing building than it is to tear down a building and create a new one. Green Shutter House implements a range of sustainable design techniques, including the introduction of large openings and adjustable shutters along the front of the house to bring in natural light, sun and cross breezes. Light and air can now be easily fine-tuned for comfort throughout the year.
KEY PRODUCTS
- Plywood: MAXIplywood “MAXI-Film” and MAXI-Birch Plywood
- Kitchen Benchtop: Ceaserstone
- Feature Copper Lightfitting: Giffin Design
- Other Lighting: Mondo Luce
- Kitchen Sink + Tapware: Franke Bolero



