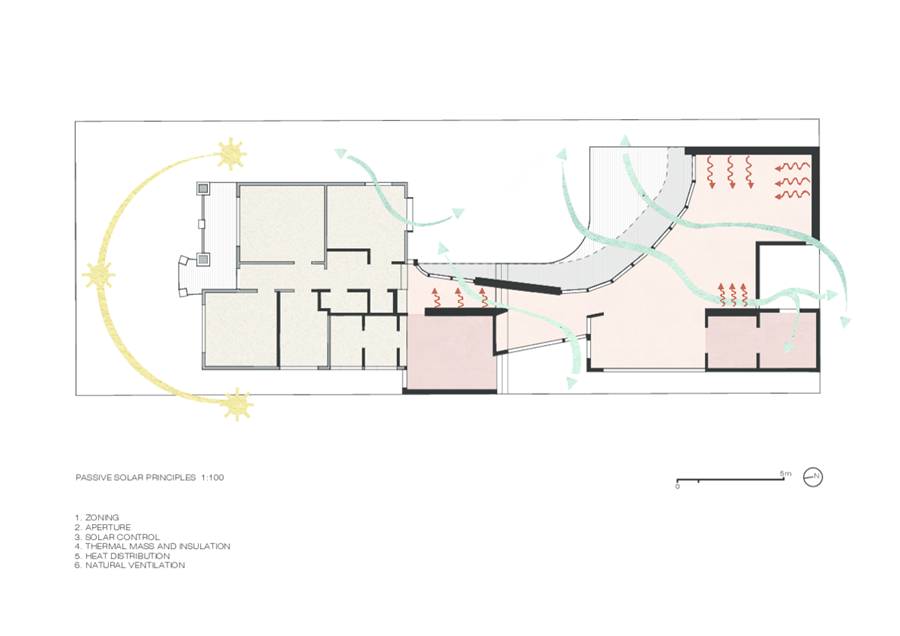

A simple rammed earth extension fit for family life
The architect’s approach was not to make a ‘spectacular’ structure, but rather a high-performing structure that would add to the functionality of the home while taking a backseat in terms of design.

This project is a rammed earth extension to a Californian Bungalow. The architect’s approach was not to make a ‘spectacular’ structure, but rather a subtle, high-performing structure that would add to the functionality of the overall home while taking a backseat in terms of design.

Brief
The brief was for a long-term home for a family with children who wanted the ability to accommodate guests over longer periods of time. The architects themselves added some other elements to the brief: low-cost operation, current and future functionality, evolving privacy needs and future accessibility.
Design response

Creating a well-performing, south-facing rammed earth extension on a small inner-city block is not easy to achieve. Such restrictions inspired this extension’s form, which curls around to capture the sun, at the same time creating a communal courtyard that allows the occupants to look at their own house rather than a paling fence.
The structure references the formal language of a Californian Bungalow with its generous roof and combination of heavy and light materials. Its rammed earth walls appear as if they are free-standing, separated from a floating roof with wide overhangs providing shade in summer and bringing in warmth in winter.

The extension is divided into four key zones – children and guests, parents, communal and transitional areas – with each zone having access to its own outdoor space.
Functionality has been prioritised, with joinery detailed to accommodate daily activities for children and adults from storage of clothes, school bags and sports gear to electronic devices.
According to the architect, letting the extension take a backseat has had a paradoxical effect; now spaces are connected to allow supervision or stimulate conversation, bathrooms have become social and pockets have been inserted to assist with daily activities.
Sustainability features

- Environmentally sustainable design has been broken down into some key components:
- Design for future flexibility and changing use without needed alterations
- Passive solar design principles take precedence over anything else: zoning, layout, planning, building form, material selection, solar control and details that reduce thermal bridging
- Choice of materials with low embodied energy (rammed earth)
- Single glazing is banned
The entire home has achieved an energy rating of 6 stars, which is 3 stars above target.
Materials
Materials were chosen for their functionality and sustainability properties. For example, walls that radiate solar heat, timber posts you can lean on and benches you can jump on.
Key products/suppliers:
- Rammed Earth Walls: Olnee Rammed Earth
- Charred Timber: AUW Building Supplies
- Kitchen Cabinets: MTR Cabinets
- Kitchen splashback: Artedomus, Inax Pom Ponette
- Bathroom wall tiles: Signorino, Opal White
- Bathroom floor tiles: Lapege, Colombino RB36
- Curtains and blinds: Red Interior Design



